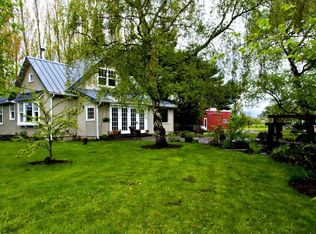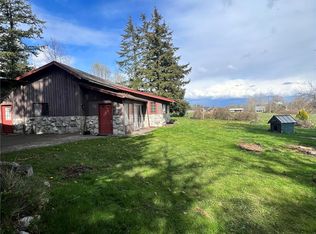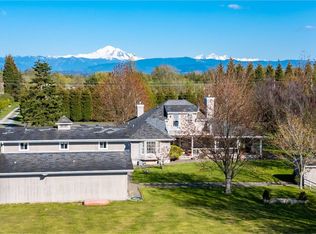Private & peaceful 2 story Farm House on 5 acres (301' x 728') w/ beautiful views of Mount Baker. This Ferndale 1954 sq ft, 4 bedroom home has been fully remodeled into a Light & Bright Modern and functional home! Imagine gatherings in the remodeled kitchen w/granite counters, new stainless appliances & access to large outdoor deck. New resilient laminate flooring on main level & freshly updated bathrooms. Out buildings and plenty of room for gardens, pastures & your new Farm Life.
This property is off market, which means it's not currently listed for sale or rent on Zillow. This may be different from what's available on other websites or public sources.


