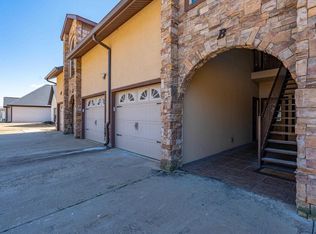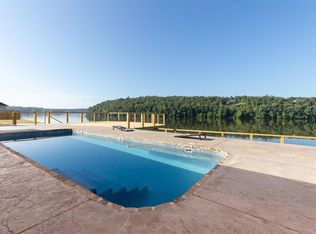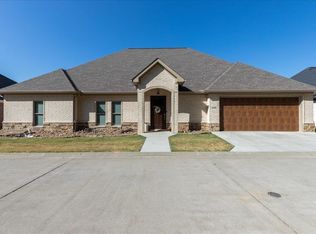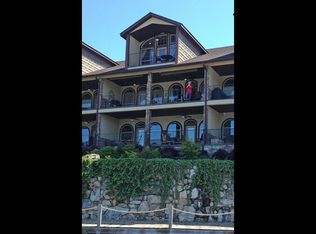Closed
$859,900
5195 Albert Pike Rd, Hot Springs, AR 71913
4beds
2,861sqft
Single Family Residence
Built in 2020
0.27 Acres Lot
$860,400 Zestimate®
$301/sqft
$2,744 Estimated rent
Home value
$860,400
$774,000 - $955,000
$2,744/mo
Zestimate® history
Loading...
Owner options
Explore your selling options
What's special
Welcome to your lakeside paradise at Lakeside Gardens! This stunning single-story home boasts 4 bedrooms, 2.5 baths, and 2,861square feet of luxurious living space, nestled on the serene shores of Lake Hamilton. Built in 2020, this modern residence sits on a level lot with 92 feet of prime shoreline, offering breathtaking views of the tranquil waters. The exterior exudes elegance with its one-story white brick facade accented by sleek black trim. Step inside to an airy & open floor plan featuring 10-foot ceilings and exquisite luxury vinyl plank flooring throughout. The large family room is the heart of the home, complete with an electric fireplace and a wall of windows that frame panoramic vistas of the main channel of Lake Hamilton. This inviting space flows into the patio,where you can unwind and entertain while enjoying the lake breeze. The chef-inspired kitchen is a culinary delight, equipped with a convenient island bar, a walk-in pantry, and an adjacent formal dining area. Retreat to the luxurious primary ensuite,featuring a lighted tray ceiling, double walk-in closets, and a spa-like bath with double vanities & walk-in shower. Triple Garage with 1 being extra deep.
Zillow last checked: 8 hours ago
Listing updated: June 21, 2025 at 05:59am
Listed by:
Kendall Haney,
Hot Springs 1st Choice Realty
Bought with:
Jennifer Weems, AR
McGraw Realtors - HS
Source: CARMLS,MLS#: 25010131
Facts & features
Interior
Bedrooms & bathrooms
- Bedrooms: 4
- Bathrooms: 3
- Full bathrooms: 2
- 1/2 bathrooms: 1
Primary bedroom
- Area: 357
- Dimensions: 21 x 17
Bedroom 2
- Area: 132
- Dimensions: 12 x 11
Bedroom 3
- Area: 132
- Dimensions: 12 x 11
Bedroom 4
- Area: 132
- Dimensions: 12 x 11
Dining room
- Features: Separate Dining Room, Breakfast Bar, Kitchen/Den
- Area: 144
- Dimensions: 12 x 12
Great room
- Area: 504
- Dimensions: 24 x 21
Kitchen
- Area: 252
- Dimensions: 21 x 12
Heating
- Electric
Cooling
- Electric
Appliances
- Included: Microwave, Electric Range, Surface Range, Dishwasher, Disposal, Refrigerator, Plumbed For Ice Maker, Oven, Electric Water Heater
- Laundry: Washer Hookup, Electric Dryer Hookup, Laundry Room
Features
- Dry Bar, Walk-In Closet(s), Ceiling Fan(s), Walk-in Shower, Breakfast Bar, Kit Counter-Quartz, Pantry, Sheet Rock, Sheet Rock Ceiling, Tray Ceiling(s), Primary Bedroom/Main Lv, Guest Bedroom/Main Lv, Primary Bedroom Apart, Guest Bedroom Apart, All Bedrooms Down, 4 Bedrooms Same Level, 4 Bedrooms Lower Level
- Flooring: Luxury Vinyl
- Doors: Insulated Doors
- Windows: Insulated Windows, Low Emissivity Windows
- Basement: None
- Has fireplace: Yes
- Fireplace features: Electric
Interior area
- Total structure area: 2,861
- Total interior livable area: 2,861 sqft
Property
Parking
- Total spaces: 3
- Parking features: Garage, Three Car, Garage Door Opener
- Has garage: Yes
Features
- Levels: One
- Stories: 1
- Patio & porch: Patio
- Exterior features: Storage, Rain Gutters, Dock
- Has private pool: Yes
- Pool features: In Ground
- Fencing: Partial,Wood
- Has view: Yes
- View description: Mountain(s), Lake, Vista View
- Has water view: Yes
- Water view: Lake
- Waterfront features: Dock, Dock Private, Boat Slip, Ski Lake, Lake Front, Lake
- Body of water: Lake: Hamilton
Lot
- Size: 0.27 Acres
- Dimensions: 92' x 129'
- Features: Level, Cleared, Subdivided, River/Lake Area, Common to Lake, Waterfront, Lawn Sprinkler, Seawall
Details
- Parcel number: 20039520001000
Construction
Type & style
- Home type: SingleFamily
- Property subtype: Single Family Residence
Materials
- Brick
- Foundation: Slab
- Roof: Shingle
Condition
- New construction: No
- Year built: 2020
Details
- Builder name: Denney Construction, Inc.
Utilities & green energy
- Electric: Elec-Municipal (+Entergy)
- Sewer: Public Sewer
- Water: Public
Green energy
- Energy efficient items: Doors, Insulation
Community & neighborhood
Security
- Security features: Smoke Detector(s)
Community
- Community features: Pool, Picnic Area, Mandatory Fee, Gated
Location
- Region: Hot Springs
- Subdivision: Lakeside Gardens
HOA & financial
HOA
- Has HOA: Yes
- HOA fee: $289 monthly
- Services included: Maintenance Grounds, Private Roads, Security, Dock Maintenance
Other
Other facts
- Listing terms: Conventional,Cash
- Road surface type: Paved
Price history
| Date | Event | Price |
|---|---|---|
| 6/21/2025 | Sold | $859,900-1.1%$301/sqft |
Source: | ||
| 6/21/2025 | Pending sale | $869,900$304/sqft |
Source: | ||
| 6/2/2025 | Contingent | $869,900$304/sqft |
Source: | ||
| 3/14/2025 | Listed for sale | $869,900+1.2%$304/sqft |
Source: | ||
| 2/13/2025 | Listing removed | $859,900$301/sqft |
Source: | ||
Public tax history
| Year | Property taxes | Tax assessment |
|---|---|---|
| 2024 | $7,048 +10.2% | $157,170 +1.9% |
| 2023 | $6,398 -0.8% | $154,170 |
| 2022 | $6,448 +100.1% | $154,170 +93.2% |
Find assessor info on the county website
Neighborhood: 71913
Nearby schools
GreatSchools rating
- 7/10Lake Hamilton Intermediate SchoolGrades: 4-5Distance: 4.4 mi
- 5/10Lake Hamilton Middle SchoolGrades: 6-7Distance: 4.4 mi
- 5/10Lake Hamilton High SchoolGrades: 10-12Distance: 4.8 mi

Get pre-qualified for a loan
At Zillow Home Loans, we can pre-qualify you in as little as 5 minutes with no impact to your credit score.An equal housing lender. NMLS #10287.



