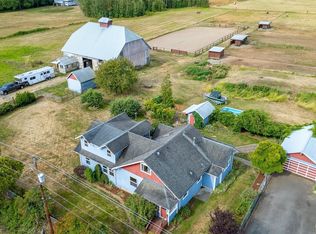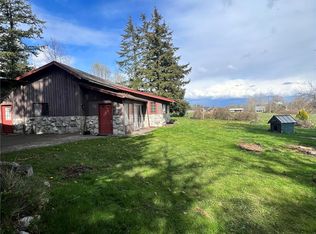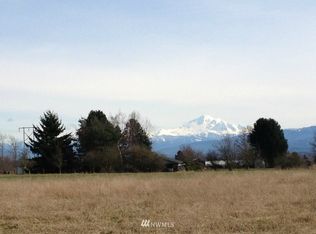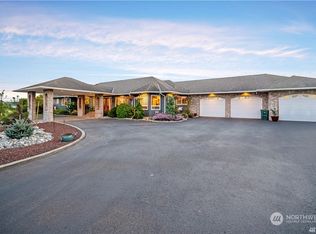Sold
Listed by:
Allison Trimble,
Coastal Realty,
Blake Westhoff,
Coastal Realty
Bought with: Muljat Group
$739,000
5195 Elder Road, Ferndale, WA 98248
3beds
1,666sqft
Single Family Residence
Built in 1991
4.85 Acres Lot
$740,500 Zestimate®
$444/sqft
$2,911 Estimated rent
Home value
$740,500
$674,000 - $815,000
$2,911/mo
Zestimate® history
Loading...
Owner options
Explore your selling options
What's special
Straight out of a storybook, this adorable 3 bedroom 2.75 bath home sits on shy 5 acres overlooking a picture-perfect pond with peekaboo Mount Baker views. A spacious and open main living area with high vaulted ceiling entryway, sweeping natural light and propane fireplace. Main floor primary ensuite with two separate full bathrooms. Two more bedrooms upstairs and 3/4 bath with private west-facing porch perfect for taking in expansive sunsets. The generous wrap-around, covered porch is ideal for enjoying views of the mature landscaping and level pastures. 3-car detached garage with built in shelving and second story fully equipped wood shop. Excellent location, just minutes to Ferndale and 15 minutes to the Bellingham Airport.
Zillow last checked: 8 hours ago
Listing updated: April 19, 2025 at 04:01am
Listed by:
Allison Trimble,
Coastal Realty,
Blake Westhoff,
Coastal Realty
Bought with:
Matthew Nixon, 20108953
Muljat Group
Source: NWMLS,MLS#: 2322383
Facts & features
Interior
Bedrooms & bathrooms
- Bedrooms: 3
- Bathrooms: 3
- Full bathrooms: 2
- 3/4 bathrooms: 1
- Main level bathrooms: 2
- Main level bedrooms: 1
Primary bedroom
- Level: Main
Bedroom
- Level: Second
Bedroom
- Level: Second
Bathroom full
- Level: Main
Bathroom full
- Level: Main
Bathroom three quarter
- Level: Second
Dining room
- Level: Main
Entry hall
- Level: Main
Kitchen without eating space
- Level: Main
Living room
- Level: Main
Utility room
- Level: Main
Heating
- Fireplace(s), Forced Air
Cooling
- None
Appliances
- Included: Dishwasher(s), Dryer(s), Refrigerator(s), Stove(s)/Range(s), Washer(s)
Features
- Ceiling Fan(s), Dining Room
- Flooring: Laminate, Carpet
- Windows: Double Pane/Storm Window
- Basement: None
- Number of fireplaces: 1
- Fireplace features: Gas, Main Level: 1, Fireplace
Interior area
- Total structure area: 1,666
- Total interior livable area: 1,666 sqft
Property
Parking
- Total spaces: 2
- Parking features: Detached Garage, RV Parking
- Garage spaces: 2
Features
- Entry location: Main
- Patio & porch: Ceiling Fan(s), Double Pane/Storm Window, Dining Room, Fireplace, Laminate, Vaulted Ceiling(s), Wall to Wall Carpet
- Has view: Yes
- View description: Mountain(s), Partial
Lot
- Size: 4.85 Acres
- Features: Paved, Barn, Deck, High Speed Internet, Outbuildings, RV Parking, Shop
- Topography: Level
- Residential vegetation: Fruit Trees, Garden Space
Details
- Parcel number: 3901345063770000
- Zoning description: Jurisdiction: County
- Special conditions: Standard
Construction
Type & style
- Home type: SingleFamily
- Property subtype: Single Family Residence
Materials
- Wood Siding
- Foundation: Poured Concrete
- Roof: Composition
Condition
- Year built: 1991
- Major remodel year: 1991
Utilities & green energy
- Electric: Company: PSE
- Sewer: Septic Tank, Company: Septic
- Water: Individual Well, Company: Individual Well
Community & neighborhood
Location
- Region: Ferndale
- Subdivision: Ferndale
Other
Other facts
- Listing terms: Cash Out,Conventional,FHA,VA Loan
- Cumulative days on market: 65 days
Price history
| Date | Event | Price |
|---|---|---|
| 3/19/2025 | Sold | $739,000$444/sqft |
Source: | ||
| 2/16/2025 | Pending sale | $739,000$444/sqft |
Source: | ||
| 1/17/2025 | Listed for sale | $739,000$444/sqft |
Source: | ||
Public tax history
| Year | Property taxes | Tax assessment |
|---|---|---|
| 2024 | $605 +121% | $816,905 +2.3% |
| 2023 | $274 -51.4% | $798,547 +27% |
| 2022 | $563 +4.4% | $628,772 +31.7% |
Find assessor info on the county website
Neighborhood: 98248
Nearby schools
GreatSchools rating
- 4/10Eagleridge Elementary SchoolGrades: K-5Distance: 2.8 mi
- 5/10Horizon Middle SchoolGrades: 6-8Distance: 2.7 mi
- 5/10Ferndale High SchoolGrades: 9-12Distance: 3.5 mi
Schools provided by the listing agent
- Elementary: Eagleridge Elem
- Middle: Horizon Mid
- High: Ferndale High
Source: NWMLS. This data may not be complete. We recommend contacting the local school district to confirm school assignments for this home.

Get pre-qualified for a loan
At Zillow Home Loans, we can pre-qualify you in as little as 5 minutes with no impact to your credit score.An equal housing lender. NMLS #10287.



