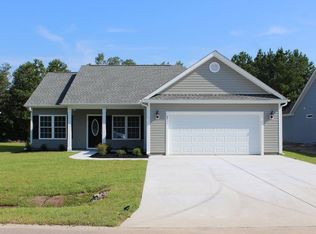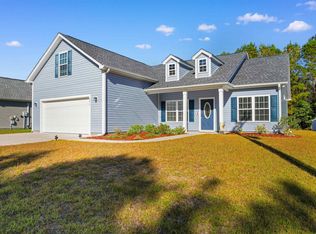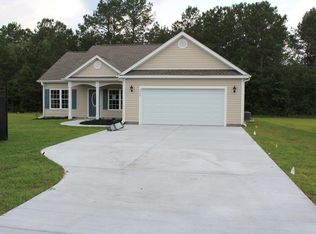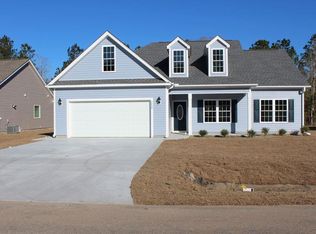Sold for $280,000
$280,000
5195 Huston Rd., Conway, SC 29526
3beds
1,315sqft
Single Family Residence
Built in 2020
0.27 Acres Lot
$282,600 Zestimate®
$213/sqft
$1,919 Estimated rent
Home value
$282,600
$268,000 - $297,000
$1,919/mo
Zestimate® history
Loading...
Owner options
Explore your selling options
What's special
Welcome to this better than new 3 bedroom, 2 bath, single level home with 2 car garage in Conway, South Carolina. This is one level living at its finest, walk through the front door to the living room with a vaulted ceiling that opens to the kitchen and dining nook. The kitchen has plenty of staggered white cabinets, tile backsplash, a single bowl sink, Quartz countertops, a gas range, and a Granite island with decorative pendant lights. There is the option of dining casually around the island or at the dining nook that easily fits a table for six. The owners' suite is spacious with vinyl flooring, a vaulted ceiling and fan, and also features an ensuite with double sinks, a sliding glass door shower, and walk-in closet! The laundry room is close to the owners' suite and features a convenient countertop for folding clothes and cabinets above. A door off of the laundry leads to the the completely insulated two car garage. The other two bedrooms share a bathroom that has a tub/shower combination. Sliding glass doors lead to the impressive back yard, sitting on .27 acres, there is plenty of room for activities in the privately fenced back yard. The patio has room to sit where it is covered with a ceiling fan and then is extended past that and all made of pavers including a low hardscape wall. Other features include a tankless hot water heater and gutters on the exterior. There are no HOA fees, RVs and boats can be parked at this home. Huston Place is close to International Drive allowing quick and easy access to Myrtle Beach and all that it offers. The beach, dining, shopping, golf courses and the airport are a short drive away. Schedule your showing at this immaculate home today!
Zillow last checked: 8 hours ago
Listing updated: June 05, 2024 at 04:44am
Listed by:
Britni Gaddy 843-457-1726,
BHHS Coastal Real Estate
Bought with:
The Brandi Minchillo Team
RE/MAX Executive
Source: CCAR,MLS#: 2408850
Facts & features
Interior
Bedrooms & bathrooms
- Bedrooms: 3
- Bathrooms: 2
- Full bathrooms: 2
Primary bedroom
- Features: Ceiling Fan(s), Main Level Master, Vaulted Ceiling(s), Walk-In Closet(s)
Primary bedroom
- Dimensions: 12x14"4'
Bedroom 1
- Dimensions: 11x11
Bedroom 2
- Dimensions: 11x11
Primary bathroom
- Features: Dual Sinks, Separate Shower
Dining room
- Features: Kitchen/Dining Combo
Kitchen
- Features: Breakfast Bar, Breakfast Area, Kitchen Exhaust Fan, Kitchen Island, Stainless Steel Appliances, Solid Surface Counters
Living room
- Features: Ceiling Fan(s), Vaulted Ceiling(s)
Living room
- Dimensions: 13x16
Other
- Features: Bedroom on Main Level
Heating
- Central, Electric, Gas
Cooling
- Central Air
Appliances
- Included: Dishwasher, Disposal, Microwave, Range, Range Hood
- Laundry: Washer Hookup
Features
- Split Bedrooms, Breakfast Bar, Bedroom on Main Level, Breakfast Area, Kitchen Island, Stainless Steel Appliances, Solid Surface Counters
- Flooring: Carpet, Vinyl
Interior area
- Total structure area: 1,998
- Total interior livable area: 1,315 sqft
Property
Parking
- Total spaces: 6
- Parking features: Attached, Garage, Two Car Garage
- Attached garage spaces: 2
Features
- Levels: One
- Stories: 1
- Patio & porch: Front Porch, Patio
- Exterior features: Patio
Lot
- Size: 0.27 Acres
- Features: Rectangular, Rectangular Lot
Details
- Additional parcels included: ,
- Parcel number: 34401020070
- Zoning: RES
- Special conditions: None
Construction
Type & style
- Home type: SingleFamily
- Architectural style: Ranch
- Property subtype: Single Family Residence
Materials
- Vinyl Siding, Wood Frame
- Foundation: Slab
Condition
- Resale
- Year built: 2020
Utilities & green energy
- Water: Public
- Utilities for property: Electricity Available, Natural Gas Available, Sewer Available, Water Available
Community & neighborhood
Community
- Community features: Long Term Rental Allowed
Location
- Region: Conway
- Subdivision: Huston Place
HOA & financial
HOA
- Has HOA: No
- Amenities included: Owner Allowed Motorcycle, Pet Restrictions, Tenant Allowed Motorcycle
Other
Other facts
- Listing terms: Cash,Conventional,FHA,VA Loan
Price history
| Date | Event | Price |
|---|---|---|
| 6/4/2024 | Sold | $280,000$213/sqft |
Source: | ||
| 4/15/2024 | Contingent | $280,000$213/sqft |
Source: | ||
| 4/11/2024 | Listed for sale | $280,000+62.4%$213/sqft |
Source: | ||
| 7/1/2020 | Listing removed | $172,400$131/sqft |
Source: CB SeaCoast Advantage New Home #2000912 Report a problem | ||
| 1/20/2020 | Pending sale | $172,400$131/sqft |
Source: Coldwell Banker Chicora Advantage #2000912 Report a problem | ||
Public tax history
Tax history is unavailable.
Neighborhood: 29526
Nearby schools
GreatSchools rating
- 4/10Waccamaw Elementary SchoolGrades: PK-5Distance: 9.1 mi
- 7/10Black Water Middle SchoolGrades: 6-8Distance: 7 mi
- 7/10Carolina Forest High SchoolGrades: 9-12Distance: 7.8 mi
Schools provided by the listing agent
- Elementary: Carolina Forest Elementary School
- Middle: Black Water Middle School
- High: Carolina Forest High School
Source: CCAR. This data may not be complete. We recommend contacting the local school district to confirm school assignments for this home.
Get pre-qualified for a loan
At Zillow Home Loans, we can pre-qualify you in as little as 5 minutes with no impact to your credit score.An equal housing lender. NMLS #10287.
Sell for more on Zillow
Get a Zillow Showcase℠ listing at no additional cost and you could sell for .
$282,600
2% more+$5,652
With Zillow Showcase(estimated)$288,252



