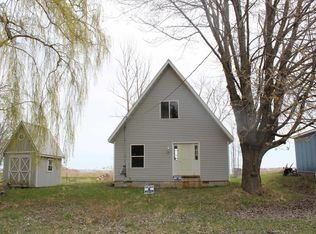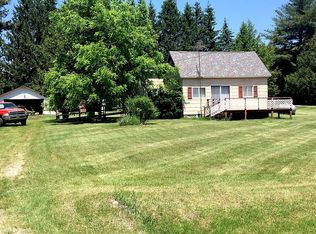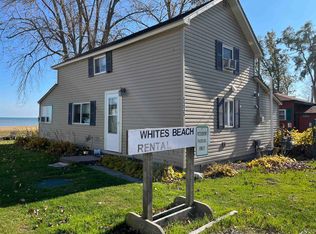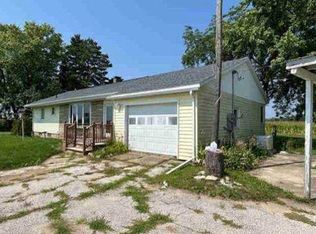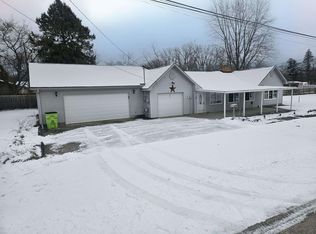Charming A-frame home with breathtaking water views directly across the street! This 2-bedroom retreat offers an inviting open-concept layout, soaring vaulted ceilings, and expansive windows that flood the space with natural light while perfectly framing the scenic surroundings. Whether you’re sipping your morning coffee with a view or unwinding after a long day, this home delivers the perfect balance of comfort and character. Conveniently located just minutes from the casino, you’ll enjoy easy access to entertainment while still savoring the peaceful setting. Ideal as a full-time residence or a relaxing weekend escape, this property also offers added peace of mind — it is not part of the local assessment and does not require flood insurance.
For sale
$182,500
5196 Beachwood Rd, Standish, MI 48658
2beds
1,261sqft
Est.:
Single Family Residence
Built in 2002
9,147.6 Square Feet Lot
$181,700 Zestimate®
$145/sqft
$-- HOA
What's special
Peaceful settingInviting open-concept layoutSoaring vaulted ceilings
- 8 days |
- 1,673 |
- 79 |
Zillow last checked: 8 hours ago
Listing updated: February 21, 2026 at 05:15pm
Listed by:
Brooke Bickerstaff 231-598-0224,
Keller Williams Preferred 989-792-8200
Source: MiRealSource,MLS#: 50199948 Originating MLS: Saginaw Board of REALTORS
Originating MLS: Saginaw Board of REALTORS
Tour with a local agent
Facts & features
Interior
Bedrooms & bathrooms
- Bedrooms: 2
- Bathrooms: 2
- Full bathrooms: 2
- Main level bathrooms: 1
- Main level bedrooms: 1
Bedroom 1
- Level: Main
- Area: 182
- Dimensions: 13 x 14
Bedroom 2
- Level: Second
- Area: 238
- Dimensions: 17 x 14
Bathroom 1
- Level: Main
Bathroom 2
- Level: Second
Dining room
- Level: Main
- Area: 176
- Dimensions: 11 x 16
Kitchen
- Area: 165
- Dimensions: 11 x 15
Living room
- Level: Main
- Area: 208
- Dimensions: 13 x 16
Heating
- Forced Air, Natural Gas
Features
- Basement: Crawl Space
- Number of fireplaces: 1
- Fireplace features: Living Room
Interior area
- Total structure area: 1,261
- Total interior livable area: 1,261 sqft
- Finished area above ground: 1,261
- Finished area below ground: 0
Property
Features
- Levels: One and One Half
- Stories: 1.5
- Patio & porch: Porch
- Frontage type: Road
- Frontage length: 0
Lot
- Size: 9,147.6 Square Feet
Details
- Parcel number: 0102L1000002700
- Special conditions: Private
Construction
Type & style
- Home type: SingleFamily
- Architectural style: A-Frame
- Property subtype: Single Family Residence
Materials
- Vinyl Siding
Condition
- Year built: 2002
Utilities & green energy
- Sewer: Septic Tank
- Water: Private Well
Community & HOA
Community
- Subdivision: N/A
HOA
- Has HOA: No
Location
- Region: Standish
Financial & listing details
- Price per square foot: $145/sqft
- Tax assessed value: $119,600
- Annual tax amount: $1,929
- Date on market: 2/22/2026
- Cumulative days on market: 174 days
- Listing agreement: Exclusive Right To Sell
- Listing terms: Cash,Conventional,FHA
Estimated market value
$181,700
$173,000 - $191,000
$1,742/mo
Price history
Price history
| Date | Event | Price |
|---|---|---|
| 2/22/2026 | Listed for sale | $182,500$145/sqft |
Source: | ||
| 1/23/2026 | Listing removed | $182,500$145/sqft |
Source: | ||
| 11/12/2025 | Listed for sale | $182,500-3.9%$145/sqft |
Source: | ||
| 10/13/2025 | Listing removed | $189,900$151/sqft |
Source: | ||
| 7/16/2025 | Listed for sale | $189,900+29.3%$151/sqft |
Source: | ||
| 2/13/2021 | Listing removed | -- |
Source: Owner Report a problem | ||
| 11/15/2020 | Pending sale | $146,900$116/sqft |
Source: Owner Report a problem | ||
| 10/15/2020 | Listed for sale | $146,900$116/sqft |
Source: Owner Report a problem | ||
| 10/13/2020 | Pending sale | $146,900$116/sqft |
Source: Owner Report a problem | ||
| 2/17/2020 | Price change | $146,900+5%$116/sqft |
Source: Owner Report a problem | ||
| 8/28/2019 | Price change | $139,900-12.5%$111/sqft |
Source: Owner Report a problem | ||
| 5/29/2019 | Price change | $159,900-5.9%$127/sqft |
Source: Owner Report a problem | ||
| 5/7/2019 | Price change | $169,900+21.4%$135/sqft |
Source: Owner Report a problem | ||
| 2/3/2019 | Price change | $139,900+7.7%$111/sqft |
Source: Owner Report a problem | ||
| 10/14/2018 | Price change | $129,900-18.8%$103/sqft |
Source: Owner Report a problem | ||
| 7/31/2018 | Price change | $159,900+24%$127/sqft |
Source: Owner Report a problem | ||
| 7/21/2018 | Price change | $129,000+0.9%$102/sqft |
Source: Owner Report a problem | ||
| 1/17/2018 | Listed for sale | $127,900-16.9%$101/sqft |
Source: REMERICA ACTION REALTY #1842040 Report a problem | ||
| 11/9/2017 | Listing removed | $153,900$122/sqft |
Source: REMERICA ACTION REALTY #1831790 Report a problem | ||
| 5/9/2017 | Listed for sale | $153,900+5.5%$122/sqft |
Source: REMERICA ACTION REALTY #1831790 Report a problem | ||
| 11/23/2014 | Listing removed | $145,900$116/sqft |
Source: OLSEN INDEPENDENT REAL ESTATE, LLC #1757712 Report a problem | ||
| 5/31/2014 | Price change | $145,900-2.1%$116/sqft |
Source: OLSEN INDEPENDENT REAL ESTATE, LLC #1757712 Report a problem | ||
| 11/9/2013 | Price change | $149,000-2.6%$118/sqft |
Source: OLSEN INDEPENDENT REAL ESTATE, LLC #1757712 Report a problem | ||
| 10/31/2013 | Listed for sale | $152,900$121/sqft |
Source: OLSEN INDEPENDENT REAL ESTATE, LLC #1757712 Report a problem | ||
| 12/11/2012 | Listing removed | $152,900+886.5%$121/sqft |
Source: Olsen Independent Real Estate, LLC Report a problem | ||
| 10/14/2000 | Sold | $15,500$12/sqft |
Source: Agent Provided Report a problem | ||
Public tax history
Public tax history
| Year | Property taxes | Tax assessment |
|---|---|---|
| 2025 | $2,053 +6.4% | $59,800 +12.8% |
| 2024 | $1,930 +3.8% | $53,000 -13.3% |
| 2023 | $1,859 +5.1% | $61,100 +60.4% |
| 2022 | $1,769 | $38,100 +10.4% |
| 2021 | -- | $34,500 +10.2% |
| 2020 | -- | $31,300 +2.3% |
| 2019 | -- | $30,600 +24.9% |
| 2018 | -- | $24,500 +21.3% |
| 2017 | -- | $20,200 +0.5% |
| 2016 | $881 +268.5% | $20,100 -13% |
| 2015 | $239 | $23,100 -1.3% |
| 2014 | $239 -72.9% | $23,400 |
| 2013 | $881 | $23,400 -10.7% |
| 2012 | -- | $26,200 -8.7% |
| 2011 | -- | $28,700 |
Find assessor info on the county website
BuyAbility℠ payment
Est. payment
$1,050/mo
Principal & interest
$852
Property taxes
$198
Climate risks
Neighborhood: 48658
Nearby schools
GreatSchools rating
- 6/10Standish Elementary SchoolGrades: PK-6Distance: 6.3 mi
- 6/10Standish-Sterling Central High SchoolGrades: 7-12Distance: 6.4 mi
- NASterling Elementary SchoolGrades: PK-5Distance: 9.6 mi
Schools provided by the listing agent
- District: Standish Sterling Comm SD
Source: MiRealSource. This data may not be complete. We recommend contacting the local school district to confirm school assignments for this home.
