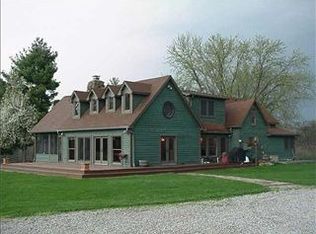Sold
$340,000
5196 Lanam Ridge Rd, Nashville, IN 47448
1beds
1,152sqft
Residential, Single Family Residence
Built in 1966
10.21 Acres Lot
$320,700 Zestimate®
$295/sqft
$1,445 Estimated rent
Home value
$320,700
$266,000 - $388,000
$1,445/mo
Zestimate® history
Loading...
Owner options
Explore your selling options
What's special
Discover the perfect retreat at 5196 Lanam Ridge Rd, a serene property nestled in the rolling hills of Nashville, IN. Spanning 10.21 breathtaking acres, this hidden gem offers a harmonious blend of comfort, natural beauty, and recreation. The heart of the property is a charming 1,100 sq. ft. cabin that exudes warmth and coziness. Fully furnished and move-in ready, this cabin invites you to enjoy immediate relaxation and comfort. A detached two-car garage provides plenty of space for vehicles, equipment, or workshop use. One of the highlights of this property is the expansive 1-2 acre stocked pond. Both a paddle boat and a row boat are included. Backing up to the expansive Yellowwood State Forest, this property offers unparalleled access to both private and public hunting grounds. Don't miss the chance to own your own slice of paradise in Nashville, IN. Schedule your private showing today!
Zillow last checked: 8 hours ago
Listing updated: January 09, 2025 at 04:36am
Listing Provided by:
Steven Sherwood 317-220-3956,
Key Realty Indiana
Bought with:
Trish Meier
eXp Realty, LLC
Source: MIBOR as distributed by MLS GRID,MLS#: 22011783
Facts & features
Interior
Bedrooms & bathrooms
- Bedrooms: 1
- Bathrooms: 1
- Full bathrooms: 1
- Main level bathrooms: 1
- Main level bedrooms: 1
Primary bedroom
- Features: Hardwood
- Level: Main
- Area: 100 Square Feet
- Dimensions: 10x10
Family room
- Features: Vinyl Plank
- Level: Basement
- Area: 360 Square Feet
- Dimensions: 20x18
Living room
- Features: Hardwood
- Level: Main
- Area: 360 Square Feet
- Dimensions: 20x18
Utility room
- Features: Other
- Level: Basement
- Area: 120 Square Feet
- Dimensions: 10x12
Heating
- Forced Air
Cooling
- Has cooling: Yes
Appliances
- Included: Gas Cooktop, Gas Water Heater, Microwave, Refrigerator
Features
- Vaulted Ceiling(s), Hardwood Floors, Eat-in Kitchen
- Flooring: Hardwood
- Windows: Windows Vinyl
- Basement: Finished
- Number of fireplaces: 2
- Fireplace features: Basement, Family Room
Interior area
- Total structure area: 1,152
- Total interior livable area: 1,152 sqft
- Finished area below ground: 576
Property
Parking
- Total spaces: 2
- Parking features: Detached, Gravel
- Garage spaces: 2
Features
- Levels: One
- Stories: 1
- Patio & porch: Covered, Deck
- Has view: Yes
- View description: Forest, Pond
- Water view: Pond
- Waterfront features: Dock, Pond, Water View
Lot
- Size: 10.21 Acres
- Features: Mature Trees, Wooded
Details
- Parcel number: 070607200102000002
- Special conditions: None
- Horse amenities: None
Construction
Type & style
- Home type: SingleFamily
- Architectural style: Rustic
- Property subtype: Residential, Single Family Residence
Materials
- Aluminum Siding, Block, Wood
- Foundation: Block
Condition
- New construction: No
- Year built: 1966
Utilities & green energy
- Sewer: Septic Tank
- Water: Municipal/City
- Utilities for property: Electricity Connected, Water Connected
Community & neighborhood
Location
- Region: Nashville
- Subdivision: Lanam Ridge
Price history
| Date | Event | Price |
|---|---|---|
| 1/8/2025 | Sold | $340,000-2.9%$295/sqft |
Source: | ||
| 11/21/2024 | Pending sale | $350,000$304/sqft |
Source: | ||
| 11/16/2024 | Listed for sale | $350,000$304/sqft |
Source: | ||
Public tax history
| Year | Property taxes | Tax assessment |
|---|---|---|
| 2024 | $960 +6.6% | $106,200 +6.3% |
| 2023 | $900 -0.6% | $99,900 +9.1% |
| 2022 | $906 +9.3% | $91,600 +7.9% |
Find assessor info on the county website
Neighborhood: 47448
Nearby schools
GreatSchools rating
- 4/10Helmsburg Elementary SchoolGrades: PK-5Distance: 3.6 mi
- 6/10Brown County Junior HighGrades: 6-8Distance: 5.4 mi
- 5/10Brown County High SchoolGrades: 9-12Distance: 5.4 mi
Schools provided by the listing agent
- Middle: Brown County Junior High
- High: Brown County High School
Source: MIBOR as distributed by MLS GRID. This data may not be complete. We recommend contacting the local school district to confirm school assignments for this home.
Get pre-qualified for a loan
At Zillow Home Loans, we can pre-qualify you in as little as 5 minutes with no impact to your credit score.An equal housing lender. NMLS #10287.
