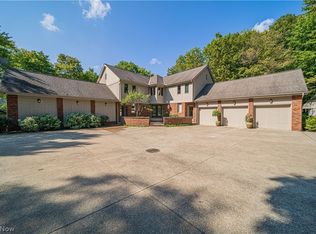Sold for $690,000
$690,000
5196 Townsend Rd, Richfield, OH 44286
4beds
4,283sqft
Single Family Residence
Built in 1980
3.56 Acres Lot
$707,400 Zestimate®
$161/sqft
$5,436 Estimated rent
Home value
$707,400
$672,000 - $743,000
$5,436/mo
Zestimate® history
Loading...
Owner options
Explore your selling options
What's special
Welcome 5196 Townsend Road in lovely Richfield Township, centrally located between Cleveland and Akron and ready for you to move right in. Located on 3.56 private acres, this home is perfect for entertaining or for enjoying quiet evenings in the private backyard.
Some Features Include:
*Top Rated Revere School District
*New Roof 2020
*Driveway Cement 2020
*Composite Deck 24x 16 2020
*Kitchen Update 2021
*Upstairs Bath Remodel 2021
*Outdoor Handcrafted Stone Fireplace with Built In Pizza Oven
*12x16 Storage Shed
Zillow last checked: 8 hours ago
Listing updated: August 20, 2025 at 02:12pm
Listing Provided by:
Jodi L Randall 419-732-3111 phillip@phillipbolte.com,
Century 21 Bolte Real Estate
Bought with:
Theresa M Tierney-Friedl, 2002022609
Keller Williams Chervenic Rlty
Source: MLS Now,MLS#: 5138573 Originating MLS: Firelands Association Of REALTORS
Originating MLS: Firelands Association Of REALTORS
Facts & features
Interior
Bedrooms & bathrooms
- Bedrooms: 4
- Bathrooms: 4
- Full bathrooms: 3
- 1/2 bathrooms: 1
- Main level bathrooms: 1
Primary bedroom
- Description: Flooring: Laminate
- Level: Second
Bedroom
- Description: Flooring: Laminate
- Level: Second
Bedroom
- Description: Flooring: Laminate
- Level: Second
Bedroom
- Description: Flooring: Laminate
- Level: Second
Dining room
- Description: Flooring: Hardwood
- Level: First
Entry foyer
- Description: Flooring: Hardwood
- Features: Chandelier
- Level: First
Family room
- Description: Flooring: Laminate
- Features: Fireplace
- Level: First
Kitchen
- Description: Flooring: Hardwood
- Features: Stone Counters
- Level: First
Living room
- Description: Flooring: Laminate
- Features: Bookcases, Fireplace
- Level: First
Heating
- Forced Air, Fireplace(s)
Cooling
- Central Air
Appliances
- Included: Built-In Oven, Cooktop, Dryer, Dishwasher, Disposal, Microwave, Refrigerator, Water Softener, Washer
- Laundry: Gas Dryer Hookup, Main Level, Laundry Tub, Sink
Features
- Bookcases, Built-in Features, Chandelier, Dry Bar, Entrance Foyer, Eat-in Kitchen, Kitchen Island, Stone Counters, Recessed Lighting, Sound System, Natural Woodwork, Central Vacuum, Wired for Sound
- Windows: Double Pane Windows, Insulated Windows, Screens
- Basement: Crawl Space,Finished,Bath/Stubbed,Unfinished
- Number of fireplaces: 2
- Fireplace features: Family Room, Glass Doors, Gas Log, Living Room, Gas
Interior area
- Total structure area: 4,283
- Total interior livable area: 4,283 sqft
- Finished area above ground: 3,283
- Finished area below ground: 1,000
Property
Parking
- Total spaces: 3
- Parking features: Attached, Direct Access, Garage, Garage Door Opener, Heated Garage, Oversized, Garage Faces Side
- Attached garage spaces: 3
Features
- Levels: Three Or More
- Patio & porch: Deck, Patio
- Exterior features: Other
Lot
- Size: 3.56 Acres
Details
- Additional structures: Outbuilding, Storage
- Parcel number: 4800941
- Special conditions: Standard
Construction
Type & style
- Home type: SingleFamily
- Architectural style: Colonial
- Property subtype: Single Family Residence
Materials
- Brick, Stucco, Vinyl Siding
- Roof: Asphalt
Condition
- Updated/Remodeled
- Year built: 1980
Details
- Warranty included: Yes
Utilities & green energy
- Sewer: Private Sewer, Septic Tank
- Water: Private, Well
Community & neighborhood
Security
- Security features: Security System, Smoke Detector(s)
Location
- Region: Richfield
- Subdivision: Forest Run
Other
Other facts
- Listing terms: Cash,Conventional
Price history
| Date | Event | Price |
|---|---|---|
| 8/20/2025 | Sold | $690,000-3.5%$161/sqft |
Source: | ||
| 8/20/2025 | Pending sale | $715,000$167/sqft |
Source: | ||
| 7/14/2025 | Contingent | $715,000$167/sqft |
Source: | ||
| 7/10/2025 | Listed for sale | $715,000+119.4%$167/sqft |
Source: | ||
| 1/9/2004 | Sold | $325,890+38.7%$76/sqft |
Source: MLS Now #2075602 Report a problem | ||
Public tax history
| Year | Property taxes | Tax assessment |
|---|---|---|
| 2024 | $7,210 +6.3% | $133,210 |
| 2023 | $6,784 -1% | $133,210 +14% |
| 2022 | $6,853 -0.5% | $116,858 |
Find assessor info on the county website
Neighborhood: 44286
Nearby schools
GreatSchools rating
- NAHillcrest Elementary SchoolGrades: PK-2Distance: 5.1 mi
- 7/10Revere Middle SchoolGrades: 6-8Distance: 5.5 mi
- 9/10Revere High SchoolGrades: 9-12Distance: 5.3 mi
Schools provided by the listing agent
- District: Revere LSD - 7712
Source: MLS Now. This data may not be complete. We recommend contacting the local school district to confirm school assignments for this home.
Get a cash offer in 3 minutes
Find out how much your home could sell for in as little as 3 minutes with a no-obligation cash offer.
Estimated market value$707,400
Get a cash offer in 3 minutes
Find out how much your home could sell for in as little as 3 minutes with a no-obligation cash offer.
Estimated market value
$707,400
