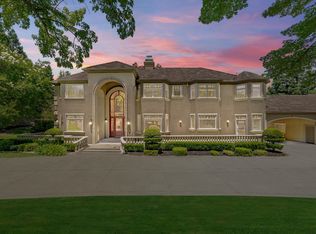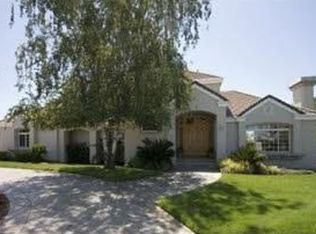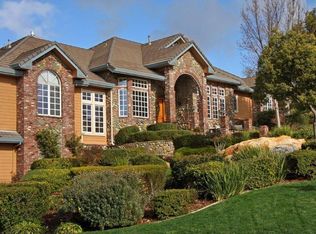Spectacular views from this light & airy 4,309 square-foot home located in the exclusive guard-gated Wexford. With 4 bedrooms, 3.5 bathrooms, plus a separate office, there is plenty of room to spread out. Chef's kitchen features shaker cabinets, Caesarstone counter tops, island, Sub-Zero fridge, Wolf range, wine cooler, & walk-in pantry. Additional wine closet in office stores 600 bottles! The master suite has fireplace, coffee bar, outdoor access, stand-alone tub & dual head shower. The stunning backyard boasts a pool with waterfall features, spa, and outdoor kitchen. Other highlights: OWNED solar, whole-house fan, wiring for speakers, 2 furnaces, & 4-car garage. Wexford offers many amenities: club house, two tennis courts, basketball court, and proximity to Granite Bay Country Club, plus annual events such as BBQ, wine social, & egg hunt. Located in Eureka school district and Granite Bay High. Convenient to shops & services. Buyers will fall in love with this property!
This property is off market, which means it's not currently listed for sale or rent on Zillow. This may be different from what's available on other websites or public sources.


