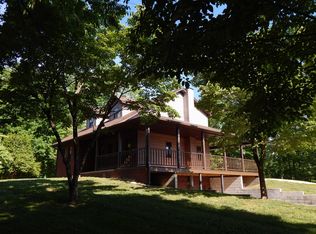Closed
$477,000
5199 Nelson Rd, Westpoint, TN 38486
3beds
2,456sqft
Single Family Residence, Residential
Built in 1995
20 Acres Lot
$-- Zestimate®
$194/sqft
$2,531 Estimated rent
Home value
Not available
Estimated sales range
Not available
$2,531/mo
Zestimate® history
Loading...
Owner options
Explore your selling options
What's special
Welcome to the peaceful beauty of Mid-South Tennessee. This
exquisite 2456 square foot home offers true country living
with modern touches throughout. Beautiful picturesque
landscapes; approximately 10 acres of mixed woods and 10
acres of pasture with a pond for livestock, and an orchard
with mature apple, pear and peach trees! One of the
standout features of this home is its expansive wrap-around
porch which offers a perfect setting for outdoor relaxation
and entertainment. The main floor offers a generous open
floor plan with living, dining and kitchen; perfect for
entertaining, as well as a laundry room with storage and a
completely remodeled 1/2 bath. The main floor also holds the
primary suite with full bath and walk in closet. The top floor
boasts two large bedrooms both with walk-in closets and full
bath in between. The basement offers a bonus room
(currently used as 4th bdrm), a full bathroom, two open
storage rooms, additional washer hook-up and an Amish
crafted Wood burning Stove that heats the ENTIRE home in
the winter! The basement has double doors allowing access
to a covered porch, basement level parking, a large garden
area and an easy walk to the 700 sq ft shop equipped with
110v/220v power, concrete floor and two 9’ roll up doors.
Attached to the shop are three additional stalls for
equipment or livestock. The property also has 2 Wells, one
for private use and one shared with original property owner.
The original owner is responsible for all maintenance and
expenses for shared well.
Zillow last checked: 8 hours ago
Listing updated: August 01, 2025 at 10:20am
Listing Provided by:
Lora Johnson Clark 931-629-3352,
Coldwell Banker Southern Realty
Bought with:
Angie Purcell, 359085
Coldwell Banker Southern Realty
Jacey Purcell, 378838
Coldwell Banker Southern Realty
Source: RealTracs MLS as distributed by MLS GRID,MLS#: 2819098
Facts & features
Interior
Bedrooms & bathrooms
- Bedrooms: 3
- Bathrooms: 4
- Full bathrooms: 3
- 1/2 bathrooms: 1
- Main level bedrooms: 1
Heating
- Electric
Cooling
- Electric
Appliances
- Included: Built-In Electric Oven, Built-In Electric Range, Dishwasher, Refrigerator
Features
- Flooring: Carpet, Laminate
- Basement: Partial,Finished
Interior area
- Total structure area: 2,456
- Total interior livable area: 2,456 sqft
- Finished area above ground: 1,616
- Finished area below ground: 840
Property
Parking
- Total spaces: 2
- Parking features: Detached
- Garage spaces: 2
Features
- Levels: Three Or More
- Stories: 2
- Patio & porch: Porch, Covered
Lot
- Size: 20 Acres
- Dimensions: 20 acr4es
- Features: Wooded
- Topography: Wooded
Details
- Parcel number: 143 00401 000
- Special conditions: Standard
Construction
Type & style
- Home type: SingleFamily
- Property subtype: Single Family Residence, Residential
Materials
- Brick
- Roof: Shingle
Condition
- New construction: No
- Year built: 1995
Utilities & green energy
- Sewer: Septic Tank
- Water: Well
- Utilities for property: Electricity Available
Community & neighborhood
Location
- Region: Westpoint
- Subdivision: None
Price history
| Date | Event | Price |
|---|---|---|
| 8/1/2025 | Sold | $477,000+0.4%$194/sqft |
Source: | ||
| 7/6/2025 | Contingent | $475,000$193/sqft |
Source: | ||
| 6/10/2025 | Price change | $475,000-0.8%$193/sqft |
Source: | ||
| 5/15/2025 | Price change | $479,000-0.2%$195/sqft |
Source: | ||
| 4/17/2025 | Listed for sale | $480,000-8.6%$195/sqft |
Source: | ||
Public tax history
| Year | Property taxes | Tax assessment |
|---|---|---|
| 2021 | -- | $1,125 -54.1% |
| 2020 | $56 | $2,450 |
| 2019 | $56 | $2,450 |
Find assessor info on the county website
Neighborhood: 38486
Nearby schools
GreatSchools rating
- 5/10Collinwood Middle SchoolGrades: 5-8Distance: 7.6 mi
- 5/10Collinwood High SchoolGrades: 9-12Distance: 7.7 mi
- 4/10Collinwood Elementary SchoolGrades: PK-4Distance: 7.6 mi
Schools provided by the listing agent
- Elementary: Collinwood Elementary
- Middle: Collinwood Middle School
- High: Collinwood High School
Source: RealTracs MLS as distributed by MLS GRID. This data may not be complete. We recommend contacting the local school district to confirm school assignments for this home.
Get pre-qualified for a loan
At Zillow Home Loans, we can pre-qualify you in as little as 5 minutes with no impact to your credit score.An equal housing lender. NMLS #10287.
