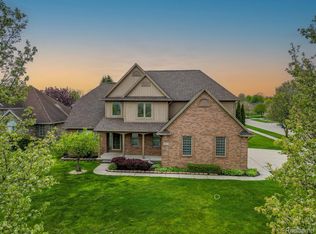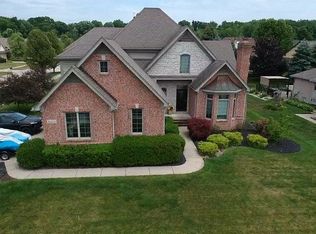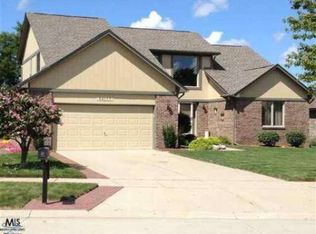Sold for $425,000
$425,000
51992 Boland Rd, Chesterfield, MI 48047
5beds
3,610sqft
Single Family Residence
Built in 2001
0.27 Acres Lot
$423,500 Zestimate®
$118/sqft
$4,339 Estimated rent
Home value
$423,500
$398,000 - $449,000
$4,339/mo
Zestimate® history
Loading...
Owner options
Explore your selling options
What's special
Welcome home to this beautiful, brick colonial within the highly desirable Blaire Meadows subdivision, situated on a park-like corner lot with custom landscaping and hardscape, creating an inviting outdoor retreat. Step inside the 2-story foyer to discover 4 spacious bedrooms/3.5 baths, including a first-floor primary suite complete with a large walk-in closet and a private ensuite bath. The heart of the home is the soaring vaulted ceiling great room adjoining the open-concept kitchen area, offering abundant natural light and a perfect space for gathering. You’ll love the private den with french doors, ideal for a home office. The finished basement expands your living space with multiple private rooms perfect for a second office, home gym, or hobby space. A 1st floor laundry room and a 3-car side entry garage adds convenience to everyday living. IN PROBATE COURT-NEEDS 30 DAYS FOR CLOSING.
Inclusions-refrigerator, electric range, dishwasher, disposal, microwave, washer, dryer, garage/basement storage shelves, pool table l Property may be under video/audio surveillance l Needs probate court approval (approx. 30 days) but may close on same day l Sold "as is" l No split title-Primary Title
Zillow last checked: 8 hours ago
Listing updated: September 10, 2025 at 03:26am
Listed by:
Caryn Blackman 586-260-6227,
Real Estate One-Oxford
Bought with:
Christopher Griffin, 6501399264
Keller Williams Realty Lakeside
Source: Realcomp II,MLS#: 20251013542
Facts & features
Interior
Bedrooms & bathrooms
- Bedrooms: 5
- Bathrooms: 4
- Full bathrooms: 3
- 1/2 bathrooms: 1
Heating
- Forced Air, Natural Gas
Cooling
- Ceiling Fans, Central Air
Appliances
- Included: Dishwasher, Dryer, Free Standing Electric Range, Free Standing Refrigerator, Stainless Steel Appliances, Washer
- Laundry: Laundry Room
Features
- Entrance Foyer
- Windows: Egress Windows
- Basement: Partially Finished
- Has fireplace: Yes
- Fireplace features: Basement, Great Room
Interior area
- Total interior livable area: 3,610 sqft
- Finished area above ground: 2,610
- Finished area below ground: 1,000
Property
Parking
- Total spaces: 3
- Parking features: Three Car Garage, Attached, Basement, Direct Access, Driveway, Electricityin Garage, Garage Door Opener, Garage Faces Side
- Garage spaces: 3
Features
- Levels: Two
- Stories: 2
- Entry location: GroundLevelwSteps
- Patio & porch: Patio, Porch
- Pool features: None
Lot
- Size: 0.27 Acres
- Dimensions: 90 x 130
- Features: Corner Lot, Sprinklers
Details
- Parcel number: 0914427008
- Special conditions: Short Sale No,Standard
Construction
Type & style
- Home type: SingleFamily
- Architectural style: Colonial
- Property subtype: Single Family Residence
Materials
- Brick, Vinyl Siding
- Foundation: Basement, Poured, Sump Pump
- Roof: Asphalt
Condition
- New construction: No
- Year built: 2001
Utilities & green energy
- Electric: Circuit Breakers
- Sewer: Public Sewer
- Water: Public
- Utilities for property: Cable Available
Community & neighborhood
Community
- Community features: Sidewalks
Location
- Region: Chesterfield
- Subdivision: COUNTRY MEADOWS SUB
HOA & financial
HOA
- Has HOA: Yes
- HOA fee: $120 annually
- Services included: Maintenance Grounds
Other
Other facts
- Listing agreement: Exclusive Right To Sell
- Listing terms: Cash,Conventional
Price history
| Date | Event | Price |
|---|---|---|
| 9/9/2025 | Sold | $425,000-3.4%$118/sqft |
Source: | ||
| 8/6/2025 | Pending sale | $439,900$122/sqft |
Source: | ||
| 7/14/2025 | Price change | $439,900-8.4%$122/sqft |
Source: | ||
| 7/7/2025 | Listed for sale | $480,000+152.6%$133/sqft |
Source: | ||
| 7/7/2011 | Sold | $190,000+3%$53/sqft |
Source: | ||
Public tax history
| Year | Property taxes | Tax assessment |
|---|---|---|
| 2025 | $5,231 +5% | $220,500 +4.1% |
| 2024 | $4,981 +5.2% | $211,800 +7.6% |
| 2023 | $4,733 +2.9% | $196,900 +15.6% |
Find assessor info on the county website
Neighborhood: 48047
Nearby schools
GreatSchools rating
- 8/10Lighthouse Elementary SchoolGrades: K-5Distance: 1 mi
- 8/10Anchor Bay Middle School NorthGrades: 6-8Distance: 1.1 mi
- 8/10Anchor Bay High SchoolGrades: 9-12Distance: 2.6 mi
Get a cash offer in 3 minutes
Find out how much your home could sell for in as little as 3 minutes with a no-obligation cash offer.
Estimated market value$423,500
Get a cash offer in 3 minutes
Find out how much your home could sell for in as little as 3 minutes with a no-obligation cash offer.
Estimated market value
$423,500


