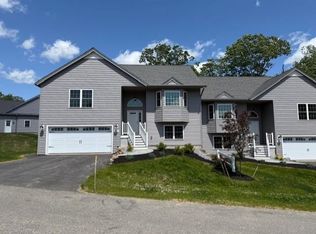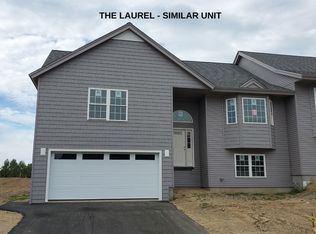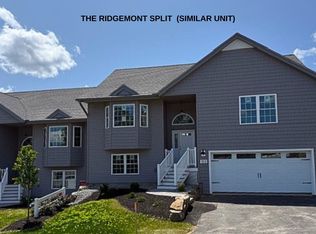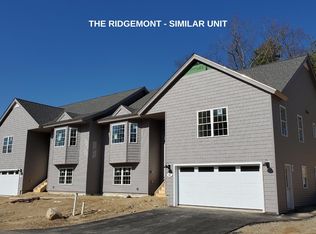Closed
Listed by:
Heidi L Mahoney,
Lewis Builders 603-362-5333
Bought with: KW Coastal and Lakes & Mountains Realty
$629,910
51B Sunset Ridge #51B, Epping, NH 03042
2beds
1,566sqft
Condominium
Built in 2025
-- sqft lot
$630,000 Zestimate®
$402/sqft
$3,406 Estimated rent
Home value
$630,000
$599,000 - $668,000
$3,406/mo
Zestimate® history
Loading...
Owner options
Explore your selling options
What's special
Welcome to Pleasant View Farm, a new community with 166 two-bedroom, two-bath, two-car garage condominiums on over 200 sprawling acres. The split-level style floor plan is designed with a spacious open concept living/dining/kitchen area, making it ideal for entertaining. This unit has been thoughtfully curated by our team and will be move-in ready by Fall 2025. Kitchen features stainless-steel Whirlpool appliances (range, dishwasher, and microwave) including counter depth French door refrigerator, quartz countertops, Kemper soft-close cabinets in 'White', pantry cabinet with pull out drawers, 21" cabinet with pull out drawers, and vaulted ceilings. Upgraded Engineered hardwood floors throughout main living area, gas fireplace with double sliders leading to your maintenance-free 22x12 deck, and first floor laundry are all part of this sought-after floor plan. The primary suite has two closets, and the primary bath features a walk in shower, oversized linen closet, dual vanity and ceramic tile floors. The option to finish lower level for an additional 797 sq. ft. of living space. Community amenities include a community center with fire pit, community garden, walking trails leading to the Rockingham Recreational Trail, and an RV/boat storage lot. Pleasant View Farm is easily accessible to all major highways, schools, shopping, and area attractions. Travel to the lakes, mountains, beach, or Boston in under 90 minutes. Pictures are of similar unit.
Zillow last checked: 8 hours ago
Listing updated: January 16, 2026 at 09:30am
Listed by:
Heidi L Mahoney,
Lewis Builders 603-362-5333
Bought with:
Marci Francis
KW Coastal and Lakes & Mountains Realty
Source: PrimeMLS,MLS#: 5048703
Facts & features
Interior
Bedrooms & bathrooms
- Bedrooms: 2
- Bathrooms: 2
- Full bathrooms: 2
Heating
- Propane, Forced Air
Cooling
- Central Air
Appliances
- Included: ENERGY STAR Qualified Dishwasher, Microwave, Gas Range, Domestic Water Heater, Tank Water Heater
- Laundry: 1st Floor Laundry
Features
- Dining Area, Primary BR w/ BA, Solar Tube(s), Vaulted Ceiling(s)
- Flooring: Manufactured, Other, Tile, Wood
- Windows: Screens
- Basement: Climate Controlled,Daylight,Storage Space,Walkout,Interior Access,Exterior Entry,Walk-Out Access
- Has fireplace: Yes
- Fireplace features: Gas
Interior area
- Total structure area: 2,705
- Total interior livable area: 1,566 sqft
- Finished area above ground: 1,566
- Finished area below ground: 0
Property
Parking
- Total spaces: 2
- Parking features: Paved, Auto Open, Direct Entry, Finished, Driveway, Garage, Attached
- Garage spaces: 2
- Has uncovered spaces: Yes
Accessibility
- Accessibility features: 1st Floor Bedroom, 1st Floor Full Bathroom, Laundry Access w/No Steps, Access to Parking, Bathroom w/Step-in Shower, Bathroom w/Tub, Hard Surface Flooring, 1st Floor Laundry
Features
- Levels: One,Walkout Lower Level,Split Level
- Stories: 1
- Exterior features: Deck
- Has view: Yes
Lot
- Features: Condo Development, Country Setting, Landscaped, Subdivided, Views, Walking Trails, Near Paths, Near Shopping
Details
- Zoning description: res
Construction
Type & style
- Home type: Condo
- Property subtype: Condominium
Materials
- Wood Frame, Vinyl Exterior
- Foundation: Concrete
- Roof: Asphalt Shingle
Condition
- New construction: Yes
- Year built: 2025
Utilities & green energy
- Electric: 100 Amp Service, Circuit Breakers
- Sewer: Community, Shared Septic
- Utilities for property: Phone, Cable Available
Community & neighborhood
Security
- Security features: Smoke Detector(s)
Location
- Region: Epping
- Subdivision: Pleasant View Farm
HOA & financial
Other financial information
- Additional fee information: Fee: $366
Other
Other facts
- Road surface type: Paved
Price history
| Date | Event | Price |
|---|---|---|
| 1/16/2026 | Sold | $629,910+8.1%$402/sqft |
Source: | ||
| 10/5/2025 | Contingent | $582,910$372/sqft |
Source: | ||
| 6/26/2025 | Listed for sale | $582,910$372/sqft |
Source: | ||
Public tax history
Tax history is unavailable.
Neighborhood: 03042
Nearby schools
GreatSchools rating
- 7/10Epping Elementary SchoolGrades: PK-5Distance: 1.3 mi
- 7/10Epping Middle SchoolGrades: 6-8Distance: 1.2 mi
- 5/10Epping High SchoolGrades: 9-12Distance: 1.2 mi
Schools provided by the listing agent
- Elementary: Epping Elem School
- Middle: Epping Middle School
- High: Epping Middle High School
- District: Epping School District SAU #14
Source: PrimeMLS. This data may not be complete. We recommend contacting the local school district to confirm school assignments for this home.

Get pre-qualified for a loan
At Zillow Home Loans, we can pre-qualify you in as little as 5 minutes with no impact to your credit score.An equal housing lender. NMLS #10287.



