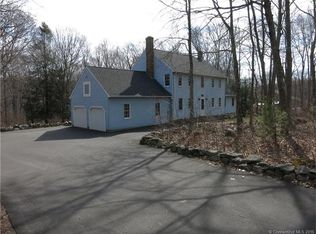Eye catching custom 4-bedroom cape home with distinguished contemporary accents, setting this home apart from the rest! The attached oversized 3 car garage is a rare find, with additional storage in the lower level will make a great space for projects in addition to the full walk out basement. Upon entering to the right, one will embrace the lovely living room with fireplace & plenty of windows allowing natural lighting to nature. The plan is open to the dining area to the back of the house of which opens to the kitchen. The kitchen is equipped with stainless appliances & a propane oven range for the gourmet at heart, nice Corian style counter tops & plenty of cabinetry for storage. The laundry area is off the kitchen with access to the garage. A first-floor bedroom to the left of the entrance could be used as a home office or den. Upstairs to the right is the spacious master bedroom suite witha full bath, cathedral ceilings & a skylight. Two more spacious bedrooms on the second floor & an additional full bath. Newer furnace, generator hook up & central air. A sanctuary in itself on over 5 acres of private woodland allowing an abundance of nature and tranquil expressions. The walk out basement is framed with windows on two walls which would make a nice addition! beautifully built oversized deck to embrace the country side back yard views. Plenty of additional outbuilding space for garden equipment or farm animals. Chicken coop is included! Paved driveway & fenced side yard.
This property is off market, which means it's not currently listed for sale or rent on Zillow. This may be different from what's available on other websites or public sources.

