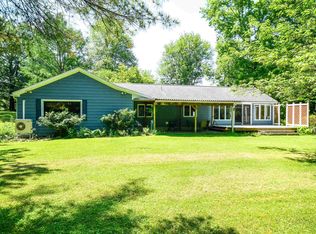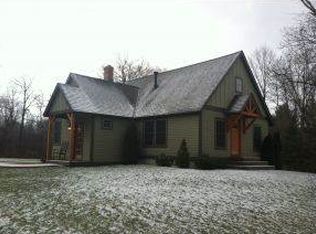Center colonial with large deck over looking the back yard to observe the wild life on this secluded 13 acre corner lot. Full bath and laundry on the first floor. Formal dinning room leading to the back deck through sliding glass doors. Living room and family room on the first floor. Master bedroom suite with soaking tub and walking closet and two additional bedroom and full bath on the second floor.
This property is off market, which means it's not currently listed for sale or rent on Zillow. This may be different from what's available on other websites or public sources.

