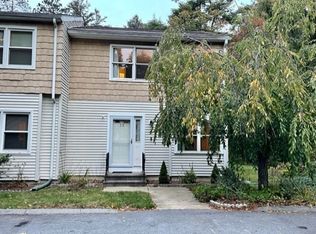Sold for $450,000
$450,000
52 Barre Rd, Hubbardston, MA 01452
3beds
2,368sqft
Single Family Residence
Built in 2002
2 Acres Lot
$520,200 Zestimate®
$190/sqft
$3,575 Estimated rent
Home value
$520,200
$494,000 - $551,000
$3,575/mo
Zestimate® history
Loading...
Owner options
Explore your selling options
What's special
Nestled within the tranquil town of Hubbardston, this charming colonial home exudes timeless elegance and comfort. This four-bedroom, two-and-a-half-bathroom residence has classic architecture. once you step through the front door you know this home has been loved. The heart of this home is a grand fireplaced great room. Sunlight pours through the windows, The main floor reveals thoughtful design, featuring a bedroom that allows for convenience and flexibility, ideal for guests or as a private study. The spacious eat-in kitchen has modern amenities and a layout that encourages culinary creativity. The countertops and ample cabinetry cater to both functionality and aesthetics, providing an inviting space for gatherings and shared meals.This residence is equipped with a new furnace and an updated hot water tank and a two-zone CAC system.Stop by and take a look.
Zillow last checked: 8 hours ago
Listing updated: November 11, 2023 at 09:32am
Listed by:
Jane O'Connor 508-641-4988,
Coldwell Banker Realty - Worcester 508-795-7500
Bought with:
Robert Birkbeck
DCU Realty - Marlboro
Source: MLS PIN,MLS#: 73156719
Facts & features
Interior
Bedrooms & bathrooms
- Bedrooms: 3
- Bathrooms: 3
- Full bathrooms: 2
- 1/2 bathrooms: 1
Primary bedroom
- Features: Bathroom - Full, Flooring - Wall to Wall Carpet
- Level: Second
Bedroom 2
- Features: Flooring - Wall to Wall Carpet
- Level: Second
Bedroom 3
- Features: Flooring - Wall to Wall Carpet
- Level: Second
Bedroom 4
- Features: Flooring - Wall to Wall Carpet
- Level: First
Primary bathroom
- Features: Yes
Bathroom 1
- Level: First
Bathroom 2
- Level: Second
Bathroom 3
- Level: Second
Dining room
- Features: Flooring - Hardwood
- Level: First
Family room
- Features: Vaulted Ceiling(s), Flooring - Hardwood, Recessed Lighting
- Level: First
Kitchen
- Features: Flooring - Hardwood, Open Floorplan
- Level: First
Living room
- Features: Flooring - Hardwood
- Level: First
Heating
- Baseboard, Oil
Cooling
- Central Air
Appliances
- Included: Range, Dishwasher, Refrigerator
- Laundry: Bathroom - Half, First Floor
Features
- Flooring: Carpet, Hardwood
- Basement: Full
- Number of fireplaces: 1
- Fireplace features: Family Room
Interior area
- Total structure area: 2,368
- Total interior livable area: 2,368 sqft
Property
Parking
- Total spaces: 4
- Parking features: Under
- Attached garage spaces: 2
- Uncovered spaces: 2
Features
- Patio & porch: Porch, Deck
- Exterior features: Porch, Deck
Lot
- Size: 2.00 Acres
- Features: Wooded
Details
- Parcel number: M:0007 L:0135,4070045
- Zoning: Residentia
Construction
Type & style
- Home type: SingleFamily
- Architectural style: Colonial
- Property subtype: Single Family Residence
Materials
- Foundation: Concrete Perimeter
- Roof: Shingle
Condition
- Year built: 2002
Utilities & green energy
- Sewer: Private Sewer
- Water: Private
- Utilities for property: for Electric Range
Community & neighborhood
Security
- Security features: Security System
Location
- Region: Hubbardston
Price history
| Date | Event | Price |
|---|---|---|
| 11/10/2023 | Sold | $450,000+0%$190/sqft |
Source: MLS PIN #73156719 Report a problem | ||
| 9/12/2023 | Contingent | $449,900$190/sqft |
Source: MLS PIN #73156719 Report a problem | ||
| 9/7/2023 | Listed for sale | $449,900+70.1%$190/sqft |
Source: MLS PIN #73156719 Report a problem | ||
| 11/15/2002 | Sold | $264,486+167.2%$112/sqft |
Source: Public Record Report a problem | ||
| 2/28/1996 | Sold | $99,000$42/sqft |
Source: Public Record Report a problem | ||
Public tax history
| Year | Property taxes | Tax assessment |
|---|---|---|
| 2025 | $5,109 -8.1% | $437,400 -7.2% |
| 2024 | $5,558 +20.3% | $471,400 +32.9% |
| 2023 | $4,620 -6.9% | $354,600 |
Find assessor info on the county website
Neighborhood: 01452
Nearby schools
GreatSchools rating
- 7/10Hubbardston Center SchoolGrades: PK-5Distance: 1.2 mi
- 4/10Quabbin Regional Middle SchoolGrades: 6-8Distance: 6.5 mi
- 4/10Quabbin Regional High SchoolGrades: 9-12Distance: 6.5 mi
Get a cash offer in 3 minutes
Find out how much your home could sell for in as little as 3 minutes with a no-obligation cash offer.
Estimated market value$520,200
Get a cash offer in 3 minutes
Find out how much your home could sell for in as little as 3 minutes with a no-obligation cash offer.
Estimated market value
$520,200
