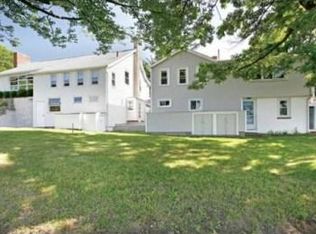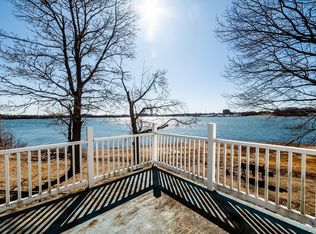Sold for $850,000
$850,000
52 Beebe Rd, Quincy, MA 02169
3beds
1,132sqft
Single Family Residence
Built in 2005
9,525 Square Feet Lot
$855,300 Zestimate®
$751/sqft
$3,330 Estimated rent
Home value
$855,300
$795,000 - $924,000
$3,330/mo
Zestimate® history
Loading...
Owner options
Explore your selling options
What's special
This is your rare chance to own a piece of paradise on Quincy's Town River Bay! This captivating 3-bedroom, 1.5-bathroom waterfront home offers a lifestyle unlike any other. The home's stunning open concept design creates a light and airy feel, perfect for entertaining or simply relaxing and enjoying the mesmerizing views. Outside, the newly built 10'x40' Trex deck boasts ample space for grilling and unwinding, while the stone patio below provides a perfect spot to soak in the sunset and relax in the hot tub. The property features a private dock with 2 deeded moorings, offering you the ultimate convenience and access to the ocean. Don't miss this rare opportunity to enjoy waterfront living!
Zillow last checked: 8 hours ago
Listing updated: July 03, 2025 at 02:01pm
Listed by:
Kellie Averbukh 617-922-2866,
Coughlin & Co. Real Estate 781-335-2357,
Kellie Averbukh 617-922-2866
Bought with:
John Silk
Engel & Volkers Boston
Source: MLS PIN,MLS#: 73363137
Facts & features
Interior
Bedrooms & bathrooms
- Bedrooms: 3
- Bathrooms: 2
- Full bathrooms: 1
- 1/2 bathrooms: 1
Primary bedroom
- Features: Ceiling Fan(s), Closet, Cable Hookup
- Level: Second
- Area: 131.92
- Dimensions: 10.08 x 13.08
Bedroom 2
- Features: Closet
- Level: Second
- Area: 118.33
- Dimensions: 10 x 11.83
Bedroom 3
- Features: Closet
- Level: Second
- Area: 139.69
- Dimensions: 11.25 x 12.42
Bathroom 1
- Features: Bathroom - Half
- Level: First
- Area: 24.44
- Dimensions: 5.33 x 4.58
Bathroom 2
- Features: Bathroom - Full, Bathroom - Tiled With Tub & Shower
- Level: Second
- Area: 45.13
- Dimensions: 5.58 x 8.08
Kitchen
- Features: Flooring - Hardwood, Kitchen Island, Exterior Access, Open Floorplan, Lighting - Overhead
- Level: First
- Area: 380.49
- Dimensions: 15.58 x 24.42
Living room
- Features: Cable Hookup, Deck - Exterior, Exterior Access, Open Floorplan, Slider, Lighting - Overhead
- Level: Main,First
- Area: 110.5
- Dimensions: 8.67 x 12.75
Heating
- Forced Air, Oil
Cooling
- Central Air
Appliances
- Included: Water Heater, Range, Dishwasher, Microwave, Refrigerator, Freezer, Washer, Dryer, Plumbed For Ice Maker
- Laundry: Electric Dryer Hookup, Washer Hookup, In Basement
Features
- Internet Available - Unknown
- Flooring: Hardwood
- Basement: Full,Walk-Out Access,Interior Entry,Unfinished
- Has fireplace: No
Interior area
- Total structure area: 1,132
- Total interior livable area: 1,132 sqft
- Finished area above ground: 1,132
Property
Parking
- Total spaces: 4
- Parking features: Stone/Gravel
- Uncovered spaces: 4
Features
- Patio & porch: Porch, Deck, Patio, Covered
- Exterior features: Porch, Deck, Patio, Covered Patio/Deck, Balcony, Rain Gutters, Hot Tub/Spa
- Has spa: Yes
- Spa features: Private
- Has view: Yes
- View description: Water, Bay, Dock/Mooring, Marina, Ocean
- Has water view: Yes
- Water view: Bay,Dock/Mooring,Marina,Ocean,Water
- Waterfront features: Waterfront, Navigable Water, Ocean, Bay, Dock/Mooring, Frontage, Deep Water Access, Direct Access, Marina, Bay, Ocean, Direct Access, Frontage, 0 to 1/10 Mile To Beach, Beach Ownership(Private, Public)
Lot
- Size: 9,525 sqft
- Features: Level
Details
- Parcel number: M:1094C B:12 L:A,173395
- Zoning: RESA
Construction
Type & style
- Home type: SingleFamily
- Architectural style: Colonial
- Property subtype: Single Family Residence
Materials
- Foundation: Concrete Perimeter
- Roof: Shingle
Condition
- Year built: 2005
Utilities & green energy
- Electric: 200+ Amp Service
- Sewer: Public Sewer
- Water: Public
- Utilities for property: for Electric Oven, for Electric Dryer, Washer Hookup, Icemaker Connection
Community & neighborhood
Security
- Security features: Security System
Location
- Region: Quincy
Price history
| Date | Event | Price |
|---|---|---|
| 10/31/2025 | Listing removed | $3,500$3/sqft |
Source: MLS PIN #73433557 Report a problem | ||
| 9/20/2025 | Listed for rent | $3,500$3/sqft |
Source: MLS PIN #73433557 Report a problem | ||
| 7/3/2025 | Sold | $850,000-2.8%$751/sqft |
Source: MLS PIN #73363137 Report a problem | ||
| 4/30/2025 | Contingent | $874,900$773/sqft |
Source: MLS PIN #73363137 Report a problem | ||
| 4/23/2025 | Price change | $874,900-0.6%$773/sqft |
Source: MLS PIN #73363137 Report a problem | ||
Public tax history
| Year | Property taxes | Tax assessment |
|---|---|---|
| 2025 | $7,445 +3.4% | $645,700 +1.1% |
| 2024 | $7,198 +8.3% | $638,700 +6.9% |
| 2023 | $6,648 +15% | $597,300 +23.8% |
Find assessor info on the county website
Neighborhood: Adams Shore
Nearby schools
GreatSchools rating
- 3/10Snug Harbor Community SchoolGrades: PK-5Distance: 0.5 mi
- 5/10Broad Meadows Middle SchoolGrades: 6-8Distance: 0.6 mi
- 6/10Quincy High SchoolGrades: 9-12Distance: 1.3 mi
Schools provided by the listing agent
- High: Quincy High
Source: MLS PIN. This data may not be complete. We recommend contacting the local school district to confirm school assignments for this home.
Get a cash offer in 3 minutes
Find out how much your home could sell for in as little as 3 minutes with a no-obligation cash offer.
Estimated market value$855,300
Get a cash offer in 3 minutes
Find out how much your home could sell for in as little as 3 minutes with a no-obligation cash offer.
Estimated market value
$855,300

