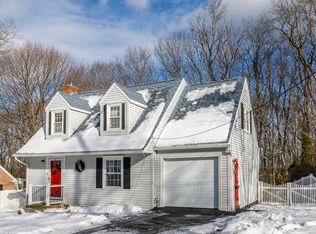Sold for $325,000
$325,000
52 Bickford Hill Rd, Gardner, MA 01440
3beds
1,346sqft
Single Family Residence
Built in 1949
9,571 Square Feet Lot
$369,400 Zestimate®
$241/sqft
$2,247 Estimated rent
Home value
$369,400
$351,000 - $388,000
$2,247/mo
Zestimate® history
Loading...
Owner options
Explore your selling options
What's special
Cute 3 bedroom home located on Bickford Hill Road. Not far from Route 2. One Car garage with a covered deck leading to the entrance of the home. Home has a first floor bedroom. The living room extends from the front of the house to the back, with a built in wood fireplace. The second floor has two large bedrooms, including built in draws and a hidden safe. The full bathroom is located on the second floor. The basement has a walkout door to the back yard, where you can enjoy the many different flowers and plants that have been arranged throughout the backyard in tiered flower beds. This place would make a great place to call home! *** OFFER DEADLINE Sunday 4-30-23 at 2 pm, Seller will respond on Monday 5-1-23 ***
Zillow last checked: 8 hours ago
Listing updated: June 05, 2023 at 12:23pm
Listed by:
Tina Landry 508-797-2343,
Keller Williams Realty North Central 978-840-9000
Bought with:
The Prime Team
eXp Realty
Source: MLS PIN,MLS#: 73103231
Facts & features
Interior
Bedrooms & bathrooms
- Bedrooms: 3
- Bathrooms: 1
- Full bathrooms: 1
Primary bedroom
- Features: Ceiling Fan(s), Closet, Flooring - Wall to Wall Carpet
- Level: First
Bedroom 2
- Features: Closet, Closet/Cabinets - Custom Built, Flooring - Wall to Wall Carpet
- Level: Second
Bedroom 3
- Features: Closet, Closet/Cabinets - Custom Built, Flooring - Hardwood
- Level: Second
Bathroom 1
- Features: Bathroom - Full, Bathroom - With Tub, Flooring - Vinyl
- Level: Second
Kitchen
- Features: Closet, Flooring - Vinyl, Dining Area
- Level: First
Living room
- Features: Flooring - Wall to Wall Carpet
- Level: First
Heating
- Baseboard, Oil
Cooling
- Window Unit(s)
Appliances
- Included: Water Heater, Range, Dishwasher, Refrigerator, Washer, Dryer
- Laundry: Electric Dryer Hookup, Washer Hookup, In Basement
Features
- Flooring: Vinyl, Carpet, Hardwood
- Basement: Full,Walk-Out Access,Interior Entry,Concrete
- Number of fireplaces: 1
- Fireplace features: Living Room
Interior area
- Total structure area: 1,346
- Total interior livable area: 1,346 sqft
Property
Parking
- Total spaces: 3
- Parking features: Attached, Detached, Garage Door Opener, Off Street
- Attached garage spaces: 1
- Uncovered spaces: 2
Lot
- Size: 9,571 sqft
- Features: Gentle Sloping
Details
- Parcel number: 3538745
- Zoning: Residentia
Construction
Type & style
- Home type: SingleFamily
- Architectural style: Cape
- Property subtype: Single Family Residence
Materials
- Frame
- Foundation: Concrete Perimeter
- Roof: Shingle
Condition
- Year built: 1949
Utilities & green energy
- Electric: Circuit Breakers, 100 Amp Service
- Sewer: Public Sewer
- Water: Public
- Utilities for property: for Electric Range, for Electric Dryer, Washer Hookup
Community & neighborhood
Community
- Community features: Public Transportation, Shopping, Pool, Tennis Court(s), Park, Walk/Jog Trails, Golf, Medical Facility, Laundromat, Bike Path, Conservation Area, Highway Access, House of Worship, Private School, Public School, University
Location
- Region: Gardner
Price history
| Date | Event | Price |
|---|---|---|
| 6/5/2023 | Sold | $325,000+20.4%$241/sqft |
Source: MLS PIN #73103231 Report a problem | ||
| 4/26/2023 | Listed for sale | $270,000$201/sqft |
Source: MLS PIN #73103231 Report a problem | ||
Public tax history
| Year | Property taxes | Tax assessment |
|---|---|---|
| 2025 | $4,298 -0.3% | $299,300 +4.1% |
| 2024 | $4,310 +7.3% | $287,500 +15.5% |
| 2023 | $4,015 +5.8% | $248,900 +22% |
Find assessor info on the county website
Neighborhood: 01440
Nearby schools
GreatSchools rating
- 3/10Gardner Elementary SchoolGrades: PK-4Distance: 0.3 mi
- 5/10Gardner High SchoolGrades: 8-12Distance: 0.4 mi
- 4/10Gardner Middle SchoolGrades: 5-7Distance: 0.6 mi
Get a cash offer in 3 minutes
Find out how much your home could sell for in as little as 3 minutes with a no-obligation cash offer.
Estimated market value$369,400
Get a cash offer in 3 minutes
Find out how much your home could sell for in as little as 3 minutes with a no-obligation cash offer.
Estimated market value
$369,400
