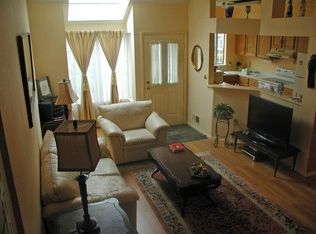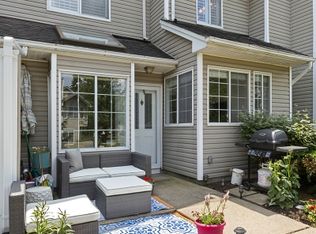Completely furnished with designer colors and style. This home is like living out of a magazine. Two floors of spacious rooms offering sun drenched views and privacy. Step saving kitchen w green house window. Living room is warm and inviting with a wood burning fireplace and vaulted ceilings. Master bedroom and full bath on the main level and loft and laundry room on second level. High ceilings, attached garage, designer furnishings, upgraded carpets & all appliances included. Minutes to shops, highways & clubhouse & pool amenities.
This property is off market, which means it's not currently listed for sale or rent on Zillow. This may be different from what's available on other websites or public sources.

