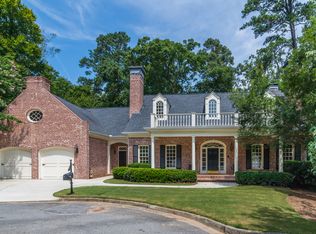Closed
$7,595,000
52 Blackland Rd NW, Atlanta, GA 30342
7beds
--sqft
Single Family Residence, Residential
Built in 1996
5.18 Acres Lot
$9,393,600 Zestimate®
$--/sqft
$1,947 Estimated rent
Home value
$9,393,600
$6.48M - $14.47M
$1,947/mo
Zestimate® history
Loading...
Owner options
Explore your selling options
What's special
One of the most extraordinary properties in all of Buckhead, this private 5+/- acre gated estate offers a true escape in the heart of prestigious Tuxedo Park. Custom built home includes the Main House with 7 Bedrooms, Guest House with 2 Bedrooms, plus additional Guest House with 1 Bedroom and boasts garage parking for 9 cars. This home is perfect for entertaining, both indoors and out. The Kitchen was recently renovated with beautiful white marble countertops and state of the art appliances. Amenities include House Generator, Commercial Grade Water Filtration System and HVAC, Irrigation Well, Lutron Lighting System, Automated Entry Gate, Audio and Security System and extensive outdoor Lighting. This is a must see for the discriminating buyer seeking privacy and solitude.
Zillow last checked: 8 hours ago
Listing updated: May 17, 2023 at 12:25pm
Listing Provided by:
Shanna Smith,
Dorsey Alston Realtors
Bought with:
RENEE KUNKLER, 259804
Renee Kunkler Realty
Source: FMLS GA,MLS#: 7189767
Facts & features
Interior
Bedrooms & bathrooms
- Bedrooms: 7
- Bathrooms: 9
- Full bathrooms: 7
- 1/2 bathrooms: 2
- Main level bathrooms: 1
- Main level bedrooms: 1
Primary bedroom
- Features: In-Law Floorplan, Oversized Master, Sitting Room
- Level: In-Law Floorplan, Oversized Master, Sitting Room
Bedroom
- Features: In-Law Floorplan, Oversized Master, Sitting Room
Primary bathroom
- Features: Double Vanity, Separate His/Hers, Separate Tub/Shower, Whirlpool Tub
Dining room
- Features: Dining L, Seats 12+
Kitchen
- Features: Breakfast Room, Cabinets White, Eat-in Kitchen, Keeping Room, Kitchen Island, Pantry Walk-In, Second Kitchen, Stone Counters
Heating
- Central, Forced Air, Natural Gas, Zoned
Cooling
- Ceiling Fan(s), Central Air, Zoned
Appliances
- Included: Dishwasher, Disposal, Double Oven, Gas Range, Microwave, Range Hood, Refrigerator
- Laundry: Laundry Room, Main Level
Features
- Double Vanity, Entrance Foyer, Entrance Foyer 2 Story, High Ceilings 10 ft Main, High Ceilings 10 ft Upper, His and Hers Closets, Walk-In Closet(s), Wet Bar, Other
- Flooring: Hardwood
- Windows: Double Pane Windows, Insulated Windows
- Basement: Daylight,Exterior Entry,Finished,Interior Entry,Partial
- Number of fireplaces: 10
- Fireplace features: Family Room, Gas Starter, Keeping Room, Living Room, Master Bedroom, Outside
- Common walls with other units/homes: No Common Walls
Interior area
- Total structure area: 0
Property
Parking
- Total spaces: 9
- Parking features: Garage, Level Driveway
- Garage spaces: 9
- Has uncovered spaces: Yes
Accessibility
- Accessibility features: Accessible Elevator Installed
Features
- Levels: Three Or More
- Patio & porch: Front Porch, Patio, Rear Porch, Rooftop, Side Porch
- Exterior features: Garden, Gas Grill, Private Yard, Rain Gutters
- Has private pool: Yes
- Pool features: Gunite, Heated, In Ground, Salt Water, Private
- Has spa: Yes
- Spa features: Bath, None
- Fencing: Fenced,Privacy,Wrought Iron
- Has view: Yes
- View description: Other
- Waterfront features: None, Lake
- Body of water: None
Lot
- Size: 5.18 Acres
- Features: Landscaped, Level, Private, Wooded
Details
- Additional structures: Carriage House, Garage(s), Guest House, Outbuilding, Pool House, Shed(s), Workshop
- Parcel number: 17 009700030880
- Other equipment: Generator, Home Theater, Irrigation Equipment
- Horse amenities: None
Construction
Type & style
- Home type: SingleFamily
- Architectural style: Traditional
- Property subtype: Single Family Residence, Residential
Materials
- Brick 4 Sides
- Foundation: Slab
- Roof: Composition
Condition
- Resale
- New construction: No
- Year built: 1996
Utilities & green energy
- Electric: 110 Volts
- Sewer: Public Sewer
- Water: Public
- Utilities for property: Cable Available, Electricity Available, Natural Gas Available, Phone Available, Sewer Available, Underground Utilities, Water Available
Green energy
- Energy efficient items: Thermostat
- Energy generation: None
Community & neighborhood
Security
- Security features: Fire Alarm, Security System Owned, Smoke Detector(s)
Community
- Community features: None
Location
- Region: Atlanta
- Subdivision: Tuxedo Park
Other
Other facts
- Road surface type: Paved
Price history
| Date | Event | Price |
|---|---|---|
| 5/17/2023 | Sold | $7,595,000-5% |
Source: | ||
| 5/8/2023 | Pending sale | $7,995,000 |
Source: | ||
| 3/22/2023 | Listed for sale | $7,995,000+110.4% |
Source: | ||
| 7/31/2013 | Sold | $3,800,000+52.5% |
Source: | ||
| 7/30/2010 | Sold | $2,491,600 |
Source: Public Record Report a problem | ||
Public tax history
| Year | Property taxes | Tax assessment |
|---|---|---|
| 2024 | $108,876 +100.5% | $2,659,400 |
| 2023 | $54,293 -12.3% | $2,659,400 +51.1% |
| 2022 | $61,922 +1.3% | $1,760,000 |
Find assessor info on the county website
Neighborhood: Tuxedo Park
Nearby schools
GreatSchools rating
- 8/10Jackson Elementary SchoolGrades: PK-5Distance: 2.5 mi
- 6/10Sutton Middle SchoolGrades: 6-8Distance: 1.9 mi
- 8/10North Atlanta High SchoolGrades: 9-12Distance: 3.5 mi
Schools provided by the listing agent
- Elementary: Jackson - Atlanta
- Middle: Willis A. Sutton
- High: North Atlanta
Source: FMLS GA. This data may not be complete. We recommend contacting the local school district to confirm school assignments for this home.
Get a cash offer in 3 minutes
Find out how much your home could sell for in as little as 3 minutes with a no-obligation cash offer.
Estimated market value$9,393,600
Get a cash offer in 3 minutes
Find out how much your home could sell for in as little as 3 minutes with a no-obligation cash offer.
Estimated market value
$9,393,600
