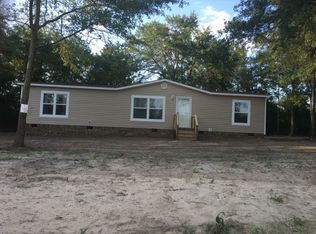Sold for $210,000
$210,000
52 Boggy Branch Rd, Aiken, SC 29805
4beds
2,176sqft
Manufactured Home
Built in 2020
0.94 Acres Lot
$251,100 Zestimate®
$97/sqft
$2,188 Estimated rent
Home value
$251,100
$231,000 - $274,000
$2,188/mo
Zestimate® history
Loading...
Owner options
Explore your selling options
What's special
Looking for a serene place to call home, this 4-bedroom, 2-bathroom all one level home offers beautiful countryside views! Step inside to see an open floor plan and no carpet in sight! Spacious living room featuring a ceiling fan plus a den, great for enjoying everyday life! The kitchen serves as the heart of the home, boasting a large island with bar seating, an awesome walk-in pantry, a farmhouse sink, a stylish backsplash, a range, a built-in microwave, a dishwasher and refrigerator! A picture window overlooks the backyard, filling the kitchen with natural light! The dining room is ideal for family gatherings and entertaining friends! The owner suite provides a peaceful retreat with a ceiling fan! Ensuite with a double sink vanity, a soaking tub with built-ins, a separate shower, and a generous walk-in closet! Three additional spare bedrooms, offer ample space for loved ones or guests! A convenient guest bathroom! The laundry room has enough room for a deep freezer! Step outside to discover a spacious deck, ideal for relaxing evenings outdoors! Don't miss this opportunity to make this lovely ranch home yours! Home has already been detitled and on a permanent foundation.
Zillow last checked: 8 hours ago
Listing updated: August 18, 2025 at 01:58pm
Listed by:
Shannon D Rollings 803-278-1818,
Shannon Rollings Real Estate
Bought with:
Regina Sanders, 100832
Berkshire Hathaway HomeServices Beazley, Realtors Aiken
Source: Aiken MLS,MLS#: 217467
Facts & features
Interior
Bedrooms & bathrooms
- Bedrooms: 4
- Bathrooms: 2
- Full bathrooms: 2
Primary bedroom
- Level: Main
- Area: 180
- Dimensions: 15 x 12
Bedroom 2
- Level: Main
- Area: 110
- Dimensions: 11 x 10
Bedroom 3
- Level: Main
- Area: 120
- Dimensions: 12 x 10
Bedroom 4
- Level: Main
- Area: 110
- Dimensions: 11 x 10
Den
- Level: Main
- Area: 168
- Dimensions: 14 x 12
Dining room
- Level: Main
- Area: 120
- Dimensions: 12 x 10
Kitchen
- Level: Main
- Area: 195
- Dimensions: 15 x 13
Living room
- Level: Main
- Area: 208
- Dimensions: 16 x 13
Heating
- Electric, Forced Air
Cooling
- Central Air, Electric
Appliances
- Included: Microwave, Range, Refrigerator, Dishwasher, Electric Water Heater
Features
- Snack Bar, Walk-In Closet(s), Bedroom on 1st Floor, Ceiling Fan(s), Kitchen Island, Primary Downstairs, Pantry
- Flooring: Laminate, Wood
- Basement: See Remarks
- Has fireplace: No
Interior area
- Total structure area: 2,176
- Total interior livable area: 2,176 sqft
- Finished area above ground: 2,176
- Finished area below ground: 0
Property
Parking
- Parking features: See Remarks
Features
- Levels: One
- Patio & porch: Deck
- Exterior features: See Remarks
- Pool features: None
- Has view: Yes
Lot
- Size: 0.94 Acres
- Features: See Remarks, Views, Landscaped, Level
Details
- Additional structures: See Remarks
- Parcel number: 7770223650
- Special conditions: Standard
- Horses can be raised: Yes
- Horse amenities: None
Construction
Type & style
- Home type: MobileManufactured
- Architectural style: Ranch
- Property subtype: Manufactured Home
Materials
- Vinyl Siding
- Foundation: See Remarks
- Roof: Composition,Shingle
Condition
- New construction: No
- Year built: 2020
Utilities & green energy
- Sewer: Septic Tank
- Water: Well
Community & neighborhood
Community
- Community features: See Remarks
Location
- Region: Aiken
- Subdivision: Other
Other
Other facts
- Listing terms: Contract
- Road surface type: See Remarks
Price history
| Date | Event | Price |
|---|---|---|
| 8/14/2025 | Sold | $210,000-4.5%$97/sqft |
Source: | ||
| 7/15/2025 | Pending sale | $219,900$101/sqft |
Source: | ||
| 7/3/2025 | Price change | $219,900-4.3%$101/sqft |
Source: | ||
| 6/20/2025 | Price change | $229,900-2.1%$106/sqft |
Source: | ||
| 6/9/2025 | Price change | $234,900-2.1%$108/sqft |
Source: | ||
Public tax history
| Year | Property taxes | Tax assessment |
|---|---|---|
| 2025 | -- | -- |
| 2024 | $247 -0.2% | $4,020 |
| 2023 | $248 +2.3% | $4,020 |
Find assessor info on the county website
Neighborhood: 29805
Nearby schools
GreatSchools rating
- 3/10J. D. Lever Elementary SchoolGrades: PK-5Distance: 2.9 mi
- NAAiken Middle SchoolGrades: 6-8Distance: 7 mi
- 4/10Aiken High SchoolGrades: 9-12Distance: 7 mi
Schools provided by the listing agent
- Elementary: Jd Lever
- Middle: Aiken
- High: Aiken
Source: Aiken MLS. This data may not be complete. We recommend contacting the local school district to confirm school assignments for this home.
