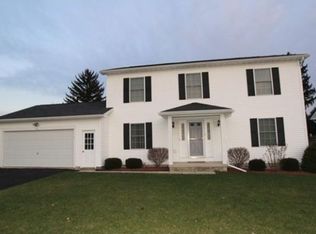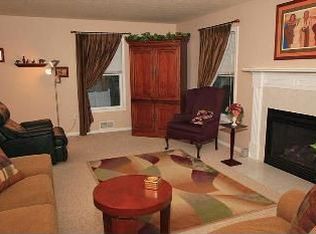Closed
$300,000
52 Cashmere Ln, Rochester, NY 14609
3beds
1,456sqft
Single Family Residence
Built in 2003
9,583.2 Square Feet Lot
$308,100 Zestimate®
$206/sqft
$2,244 Estimated rent
Maximize your home sale
Get more eyes on your listing so you can sell faster and for more.
Home value
$308,100
$287,000 - $333,000
$2,244/mo
Zestimate® history
Loading...
Owner options
Explore your selling options
What's special
Newer construction is East Irondequoit! Turnkey colonial offering the open concept you are seeking with the convenient location you desire! First floor offers a Spacious living room with vaulted ceilings, formal dining room, half bath, laundry room and expansive kitchen with great counter space and stainless steel appliances! Upstairs is host to 3 generously sized bedrooms and a full bath! Don't miss your chance to call this home!
Zillow last checked: 8 hours ago
Listing updated: August 17, 2025 at 09:07am
Listed by:
Jenna C. May 585-626-0396,
Keller Williams Realty Greater Rochester,
James D White 585-503-4654,
Keller Williams Realty Greater Rochester
Bought with:
Robert Piazza Palotto, 10311210084
High Falls Sotheby's International
Source: NYSAMLSs,MLS#: R1610717 Originating MLS: Rochester
Originating MLS: Rochester
Facts & features
Interior
Bedrooms & bathrooms
- Bedrooms: 3
- Bathrooms: 2
- Full bathrooms: 1
- 1/2 bathrooms: 1
- Main level bathrooms: 1
Heating
- Gas, Forced Air
Cooling
- Central Air
Appliances
- Included: Dryer, Dishwasher, Electric Oven, Electric Range, Gas Water Heater, Refrigerator, Washer
- Laundry: Main Level
Features
- Separate/Formal Dining Room, Entrance Foyer, Eat-in Kitchen, Separate/Formal Living Room, Great Room, Quartz Counters
- Flooring: Carpet, Tile, Varies
- Windows: Thermal Windows
- Basement: Full
- Number of fireplaces: 1
Interior area
- Total structure area: 1,456
- Total interior livable area: 1,456 sqft
Property
Parking
- Total spaces: 2
- Parking features: Attached, Electricity, Garage, Driveway, Garage Door Opener
- Attached garage spaces: 2
Features
- Levels: Two
- Stories: 2
- Patio & porch: Deck, Open, Porch
- Exterior features: Blacktop Driveway, Deck
Lot
- Size: 9,583 sqft
- Dimensions: 70 x 120
- Features: Rectangular, Rectangular Lot, Residential Lot
Details
- Parcel number: 2634000921400003053000
- Special conditions: Standard
Construction
Type & style
- Home type: SingleFamily
- Architectural style: Colonial
- Property subtype: Single Family Residence
Materials
- Wood Siding, Copper Plumbing
- Foundation: Block
- Roof: Asphalt
Condition
- Resale
- Year built: 2003
Utilities & green energy
- Electric: Circuit Breakers
- Sewer: Connected
- Water: Connected, Public
- Utilities for property: Cable Available, Electricity Connected, High Speed Internet Available, Sewer Connected, Water Connected
Community & neighborhood
Location
- Region: Rochester
- Subdivision: Mendick 03
Other
Other facts
- Listing terms: Cash,Conventional,FHA,VA Loan
Price history
| Date | Event | Price |
|---|---|---|
| 7/31/2025 | Sold | $300,000+11.2%$206/sqft |
Source: | ||
| 7/31/2025 | Pending sale | $269,900$185/sqft |
Source: | ||
| 7/31/2025 | Listing removed | $269,900$185/sqft |
Source: | ||
| 7/3/2025 | Pending sale | $269,900$185/sqft |
Source: | ||
| 6/19/2025 | Contingent | $269,900$185/sqft |
Source: | ||
Public tax history
| Year | Property taxes | Tax assessment |
|---|---|---|
| 2024 | -- | $256,000 |
| 2023 | -- | $256,000 +44.6% |
| 2022 | -- | $177,000 |
Find assessor info on the county website
Neighborhood: 14609
Nearby schools
GreatSchools rating
- 4/10Laurelton Pardee Intermediate SchoolGrades: 3-5Distance: 0.3 mi
- 3/10East Irondequoit Middle SchoolGrades: 6-8Distance: 0.3 mi
- 6/10Eastridge Senior High SchoolGrades: 9-12Distance: 1.1 mi
Schools provided by the listing agent
- District: East Irondequoit
Source: NYSAMLSs. This data may not be complete. We recommend contacting the local school district to confirm school assignments for this home.

