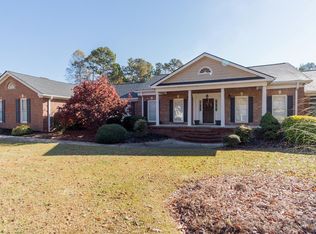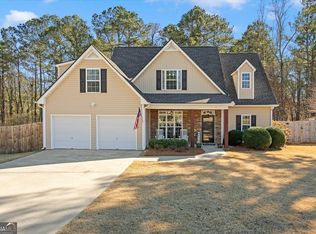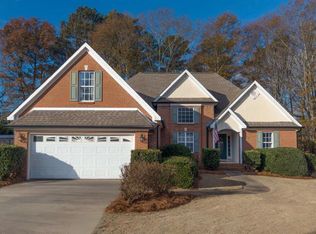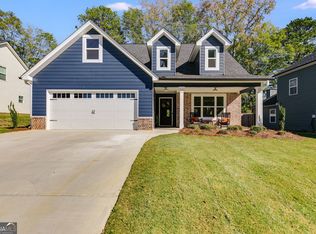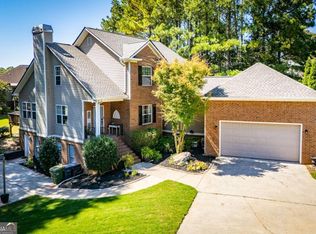Home Warranty Provided! Just move in and relax. USDA Eligible. Welcome to this beautifully renovated brick ranch with lake access in the desirable Laurel Lakes neighborhood. Located in the sought-after Whitesburg + Central School District. This home offers an open floor plan filled with natural light, new LVP flooring throughout, and a real wood-burning fireplace that creates a warm and inviting focal point. The updated kitchen is a dream, featuring quartz countertops, ample cabinet space, and a walk-in pantry. The spacious dining area is framed by large windows that flood the room with sunlight. Just off the attached 2-car garage, a generous laundry room adds everyday convenience. The split bedroom layout provides privacy with a master suite that features vaulted ceilings, his-and-her closets, and a large bathroom with dual sinks, a linen closet, and a garden tub and shower combination. The two additional bedrooms are comfortably sized, with the second bedroom being exceptionally spacious and versatile. Outside, the home is just as inviting with a newly built 14x16 patio pad that is perfect for a firepit or outdoor entertaining. Major updates include a roof replaced in 2020 and a new HVAC system installed in July 2024 that comes with a transferable 10-year warranty. An attached two-car garage completes the property, blending functionality with charm. With modern updates, neighborhood lake access, and a convenient location, this home is move-in ready and waiting for its next owner.
Pending
$349,900
52 Castleman Rd, Carrollton, GA 30116
3beds
1,878sqft
Est.:
Single Family Residence
Built in 2004
0.71 Acres Lot
$345,900 Zestimate®
$186/sqft
$19/mo HOA
What's special
Real wood-burning fireplaceUpdated kitchenAmple cabinet spaceWalk-in pantryHis-and-her closetsLinen closetBeautifully renovated brick ranch
- 41 days |
- 576 |
- 17 |
Zillow last checked: 8 hours ago
Listing updated: February 11, 2026 at 05:32am
Listed by:
Brooke Tolleson Ivey 678-787-3130,
Century 21 Novus Realty
Source: GAMLS,MLS#: 10665182
Facts & features
Interior
Bedrooms & bathrooms
- Bedrooms: 3
- Bathrooms: 2
- Full bathrooms: 2
- Main level bathrooms: 2
- Main level bedrooms: 3
Rooms
- Room types: Family Room, Foyer, Library
Dining room
- Features: Dining Rm/Living Rm Combo
Kitchen
- Features: Breakfast Area, Country Kitchen, Kitchen Island, Pantry, Solid Surface Counters, Walk-in Pantry
Heating
- Central, Electric
Cooling
- Ceiling Fan(s), Central Air, Electric
Appliances
- Included: Dishwasher, Electric Water Heater, Oven/Range (Combo), Stainless Steel Appliance(s)
- Laundry: In Kitchen
Features
- Double Vanity, Walk-In Closet(s)
- Flooring: Carpet, Laminate
- Basement: None
- Attic: Pull Down Stairs
- Number of fireplaces: 1
- Fireplace features: Living Room
Interior area
- Total structure area: 1,878
- Total interior livable area: 1,878 sqft
- Finished area above ground: 1,878
- Finished area below ground: 0
Property
Parking
- Total spaces: 4
- Parking features: Attached, Garage, Garage Door Opener, Guest, Kitchen Level
- Has attached garage: Yes
Features
- Levels: One
- Stories: 1
- Patio & porch: Patio
Lot
- Size: 0.71 Acres
- Features: Level
- Residential vegetation: Cleared
Details
- Parcel number: 134 0229
Construction
Type & style
- Home type: SingleFamily
- Architectural style: Brick 3 Side,Ranch
- Property subtype: Single Family Residence
Materials
- Brick, Vinyl Siding
- Foundation: Slab
- Roof: Composition
Condition
- Resale
- New construction: No
- Year built: 2004
Utilities & green energy
- Sewer: Septic Tank
- Water: Public
- Utilities for property: Cable Available, Electricity Available, Water Available
Community & HOA
Community
- Features: Lake
- Subdivision: Laurel Lakes
HOA
- Has HOA: Yes
- Services included: None
- HOA fee: $225 annually
Location
- Region: Carrollton
Financial & listing details
- Price per square foot: $186/sqft
- Tax assessed value: $349,456
- Annual tax amount: $3,126
- Date on market: 1/5/2026
- Cumulative days on market: 41 days
- Listing agreement: Exclusive Right To Sell
- Listing terms: 1031 Exchange,Assumable,Cash,Conventional,FHA,USDA Loan,VA Loan
- Electric utility on property: Yes
Estimated market value
$345,900
$329,000 - $363,000
$1,856/mo
Price history
Price history
| Date | Event | Price |
|---|---|---|
| 2/11/2026 | Pending sale | $349,900$186/sqft |
Source: | ||
| 1/5/2026 | Listed for sale | $349,900-1.4%$186/sqft |
Source: | ||
| 12/29/2025 | Listing removed | $354,900$189/sqft |
Source: | ||
| 11/10/2025 | Price change | $354,900-2.7%$189/sqft |
Source: | ||
| 10/10/2025 | Listed for sale | $364,900+46%$194/sqft |
Source: | ||
Public tax history
Public tax history
| Year | Property taxes | Tax assessment |
|---|---|---|
| 2024 | $3,162 +4.7% | $139,782 +9.5% |
| 2023 | $3,020 +20.5% | $127,598 +27.6% |
| 2022 | $2,507 +9.2% | $99,960 +11.7% |
Find assessor info on the county website
BuyAbility℠ payment
Est. payment
$1,981/mo
Principal & interest
$1650
Property taxes
$190
Other costs
$141
Climate risks
Neighborhood: 30116
Nearby schools
GreatSchools rating
- 6/10Whitesburg Elementary SchoolGrades: PK-5Distance: 6.6 mi
- 7/10Central Middle SchoolGrades: 6-8Distance: 4.1 mi
- 8/10Central High SchoolGrades: 9-12Distance: 3.9 mi
Schools provided by the listing agent
- Elementary: Whitesburg
- Middle: Central
- High: Central
Source: GAMLS. This data may not be complete. We recommend contacting the local school district to confirm school assignments for this home.
- Loading
