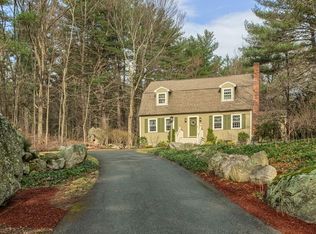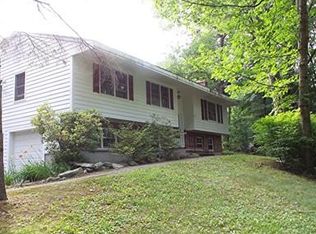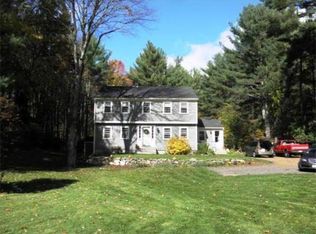Spacious, private, beautifully updated & a commuter's dream on more than 1 acre of scenic wooded land! This 4 bedroom, 2.5 bath home features a 2-car garage, central AC, updated kitchen & baths & gorgeous, serene, spacious screened-in porch. You'll fall in love and feel right at home from the moment you walk through the front door into the inviting entry foyer. This tastefully decorated move-in ready home features gleaming hardwood floors & open floor plan. First floor features living room, dining room, updated kitchen with stainless steel appliances & large fireplaced family room, the perfect flow for entertaining. Second floor features front-to-back primary suite with full bath & large walk-in closet, 3 additional bedrooms & full bath. Bonus room in basement is perfect spot for a home theater, play room or office. Less than 1 mile to commuter rail station that travels to North Station & Porter Square red line. Grab this one now and be in your new home for the holidays!
This property is off market, which means it's not currently listed for sale or rent on Zillow. This may be different from what's available on other websites or public sources.


