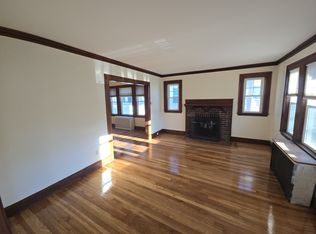Delightful Dutch Colonial begins w/an enclosed front porch which leads to a spacious front hall. You will immediately notice the high ceilings & detailed wood trim. The ornamental fireplace adds charm to the living room. The formal dining room window seat adds lots of storage and charm. The kitchen has SS appliances, gas cooking, under & over cabinet lighting, and leads to a sun filled family room. New fully fenced back yard, with grass and easy to maintain landscaping compliments a bricked patio area. The second level has three bdrms & full bath and has a back deck. Heated LL, C/A,new windows & detached garage with parking for two cars and a spacious driveway.
This property is off market, which means it's not currently listed for sale or rent on Zillow. This may be different from what's available on other websites or public sources.

