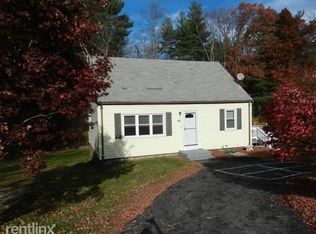Sold for $430,000
$430,000
52 David Rd, Bellingham, MA 02019
3beds
1,152sqft
Single Family Residence
Built in 1962
0.77 Acres Lot
$483,700 Zestimate®
$373/sqft
$3,035 Estimated rent
Home value
$483,700
$455,000 - $513,000
$3,035/mo
Zestimate® history
Loading...
Owner options
Explore your selling options
What's special
Great Cape Cod style home for sale in Bellingham! This three-bedroom, 1.5 bath home offers many improvements over the years that include windows, hot water tank, new roof (1.5 years old), new three-bedroom septic to be installed, vinyl siding and solar panels (leased). This home sits on an oversized lot measuring .77 acres which allows for plenty of yard and privacy to enjoy. There is a first-floor bedroom, kitchen has stainless steel refrigerator, dishwasher, and gas stove and boasts a large deck out the side door to extend your entertaining space. First floor has wall to wall carpeting (wood underneath). The second floor has two large bedrooms and one small half bathroom. The basement is unfinished and has walk-out access to the back yard. Excellent location being minutes to Franklin with their Commuter Rail and Route 495, as well as Bellingham's downtown with its town common, banking, shopping, restaurants, etc.
Zillow last checked: 8 hours ago
Listing updated: March 29, 2024 at 01:31pm
Listed by:
Kelly McGovern 508-331-7158,
Realty Concierge International 877-491-3766
Bought with:
Mark Monahan
Tesla Realty Group LLC
Source: MLS PIN,MLS#: 73180699
Facts & features
Interior
Bedrooms & bathrooms
- Bedrooms: 3
- Bathrooms: 2
- Full bathrooms: 1
- 1/2 bathrooms: 1
- Main level bathrooms: 1
- Main level bedrooms: 1
Primary bedroom
- Features: Closet, Flooring - Wood
- Level: Main,First
- Area: 132
- Dimensions: 11 x 12
Bedroom 2
- Features: Closet, Flooring - Wall to Wall Carpet
- Level: Second
- Area: 156
- Dimensions: 12 x 13
Bedroom 3
- Features: Closet, Flooring - Wall to Wall Carpet
- Level: Second
- Area: 195
- Dimensions: 13 x 15
Primary bathroom
- Features: No
Bathroom 1
- Features: Bathroom - Full, Bathroom - With Tub & Shower
- Level: Main,First
Bathroom 2
- Features: Bathroom - 1/4
- Level: Second
Dining room
- Features: Ceiling Fan(s), Flooring - Wall to Wall Carpet
- Level: Main,First
- Area: 132
- Dimensions: 11 x 12
Kitchen
- Features: Flooring - Stone/Ceramic Tile, Dining Area, Balcony / Deck, Exterior Access, Stainless Steel Appliances
- Level: Main,First
Living room
- Features: Closet, Flooring - Wall to Wall Carpet, Window(s) - Picture, Cable Hookup, Exterior Access
- Level: Main,First
- Area: 180
- Dimensions: 12 x 15
Heating
- Forced Air, Natural Gas
Cooling
- Window Unit(s)
Appliances
- Included: Water Heater, Range, Dishwasher, Refrigerator, Washer, Dryer
- Laundry: In Basement
Features
- Flooring: Wood, Tile, Vinyl
- Doors: Storm Door(s)
- Windows: Screens
- Basement: Full,Walk-Out Access,Interior Entry,Sump Pump,Concrete,Unfinished
- Has fireplace: No
Interior area
- Total structure area: 1,152
- Total interior livable area: 1,152 sqft
Property
Parking
- Total spaces: 6
- Parking features: Off Street, Stone/Gravel, Unpaved
- Uncovered spaces: 6
Features
- Patio & porch: Deck
- Exterior features: Deck, Rain Gutters, Storage, Screens
- Waterfront features: Lake/Pond, Unknown To Beach, Beach Ownership(Public)
Lot
- Size: 0.77 Acres
- Features: Gentle Sloping, Level
Details
- Foundation area: 999
- Parcel number: 5146
- Zoning: RES
Construction
Type & style
- Home type: SingleFamily
- Architectural style: Cape
- Property subtype: Single Family Residence
Materials
- Frame
- Foundation: Concrete Perimeter
- Roof: Shingle
Condition
- Year built: 1962
Utilities & green energy
- Electric: Circuit Breakers
- Sewer: Private Sewer
- Water: Public
- Utilities for property: for Gas Range
Community & neighborhood
Community
- Community features: Public Transportation, Shopping, Park, Walk/Jog Trails, Golf, Medical Facility, Bike Path, Highway Access, House of Worship, Public School, T-Station, University
Location
- Region: Bellingham
Other
Other facts
- Road surface type: Paved
Price history
| Date | Event | Price |
|---|---|---|
| 3/29/2024 | Sold | $430,000-2.3%$373/sqft |
Source: MLS PIN #73180699 Report a problem | ||
| 1/25/2024 | Contingent | $440,000$382/sqft |
Source: MLS PIN #73180699 Report a problem | ||
| 1/6/2024 | Listed for sale | $440,000$382/sqft |
Source: MLS PIN #73180699 Report a problem | ||
| 1/2/2024 | Contingent | $440,000$382/sqft |
Source: MLS PIN #73180699 Report a problem | ||
| 11/30/2023 | Price change | $440,000-2.2%$382/sqft |
Source: MLS PIN #73180699 Report a problem | ||
Public tax history
| Year | Property taxes | Tax assessment |
|---|---|---|
| 2025 | $4,891 +4.9% | $389,400 +7.4% |
| 2024 | $4,663 +3.8% | $362,600 +5.3% |
| 2023 | $4,494 +9.8% | $344,400 +18.4% |
Find assessor info on the county website
Neighborhood: 02019
Nearby schools
GreatSchools rating
- 4/10Bellingham Memorial Middle SchoolGrades: 4-7Distance: 0.9 mi
- 3/10Bellingham High SchoolGrades: 8-12Distance: 0.7 mi
- 5/10Stall Brook Elementary SchoolGrades: K-3Distance: 2.6 mi
Schools provided by the listing agent
- Elementary: Stall Brook
- Middle: Bell. Middle
- High: Bellingham Hs
Source: MLS PIN. This data may not be complete. We recommend contacting the local school district to confirm school assignments for this home.
Get a cash offer in 3 minutes
Find out how much your home could sell for in as little as 3 minutes with a no-obligation cash offer.
Estimated market value$483,700
Get a cash offer in 3 minutes
Find out how much your home could sell for in as little as 3 minutes with a no-obligation cash offer.
Estimated market value
$483,700
