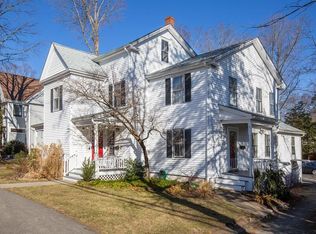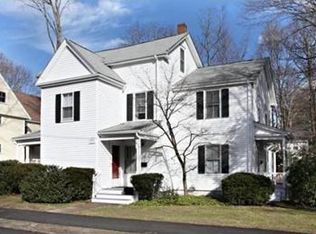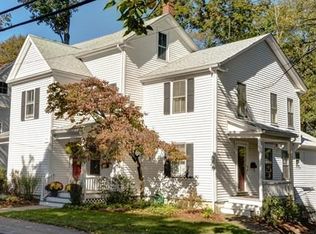Sold for $1,850,000
$1,850,000
52 Denton Rd, Wellesley, MA 02482
4beds
2,244sqft
Single Family Residence
Built in 1946
10,848 Square Feet Lot
$1,941,600 Zestimate®
$824/sqft
$6,413 Estimated rent
Home value
$1,941,600
$1.79M - $2.12M
$6,413/mo
Zestimate® history
Loading...
Owner options
Explore your selling options
What's special
It doesn't get any better than this! Steps from the Brook Path and close to town, train, shops and the newly renovated Hunnewll School, this 4 bedroom 2 1/2 bath colonial has it all. Updated kitchen with granite countertops and stainless appliances, fireplaced living room which opens to dining room, skylit family room with access to your screened porch and private patio. The first floor is completed with a perfectly-proportioned home office and primarily heated with wonderful-to-the-touch and efficient radiant heated floors. The second floor boasts 4 bedrooms and 2 full baths, both with heated floors. A playroom in the lower level and plenty of storage space in the attic and basement complete this picture-perfect Dana Hall neighborhood home. This one won't last.
Zillow last checked: 8 hours ago
Listing updated: July 12, 2024 at 06:34am
Listed by:
Betsy Kessler 617-306-6884,
Rutledge Properties 781-235-4663,
Janet Giesser 617-308-7762
Bought with:
Michaela Hellman
Redfin Corp.
Source: MLS PIN,MLS#: 73231577
Facts & features
Interior
Bedrooms & bathrooms
- Bedrooms: 4
- Bathrooms: 3
- Full bathrooms: 2
- 1/2 bathrooms: 1
Primary bedroom
- Features: Bathroom - Full, Closet/Cabinets - Custom Built, Flooring - Wall to Wall Carpet
- Level: Second
- Area: 221
- Dimensions: 13 x 17
Bedroom 2
- Features: Closet, Flooring - Hardwood
- Level: Second
- Area: 156
- Dimensions: 12 x 13
Bedroom 3
- Features: Closet, Flooring - Hardwood
- Level: Second
- Area: 165
- Dimensions: 15 x 11
Bedroom 4
- Features: Closet, Flooring - Hardwood
- Level: Second
- Area: 121
- Dimensions: 11 x 11
Primary bathroom
- Features: Yes
Bathroom 1
- Features: Bathroom - Half, Flooring - Stone/Ceramic Tile
- Level: First
Bathroom 2
- Features: Bathroom - Full, Bathroom - Tiled With Tub & Shower, Flooring - Stone/Ceramic Tile, Countertops - Stone/Granite/Solid
- Level: Second
Bathroom 3
- Features: Bathroom - Full, Bathroom - Tiled With Shower Stall, Flooring - Stone/Ceramic Tile
- Level: Second
Dining room
- Features: Flooring - Hardwood, Recessed Lighting, Lighting - Pendant
- Level: First
- Area: 165
- Dimensions: 15 x 11
Family room
- Features: Skylight, Cathedral Ceiling(s), Flooring - Hardwood, Exterior Access, Recessed Lighting
- Level: First
- Area: 224
- Dimensions: 16 x 14
Kitchen
- Features: Skylight, Closet/Cabinets - Custom Built, Flooring - Stone/Ceramic Tile, Dining Area, Countertops - Stone/Granite/Solid, Recessed Lighting, Stainless Steel Appliances, Lighting - Pendant
- Level: First
- Area: 250
- Dimensions: 25 x 10
Living room
- Features: Closet/Cabinets - Custom Built, Flooring - Hardwood, Recessed Lighting, Lighting - Overhead, Crown Molding
- Level: First
- Area: 220
- Dimensions: 20 x 11
Office
- Features: Skylight, Flooring - Hardwood
- Level: First
- Area: 77
- Dimensions: 7 x 11
Heating
- Radiant, Heat Pump, Natural Gas
Cooling
- Heat Pump
Appliances
- Included: Gas Water Heater, Dishwasher, Disposal, Microwave, Range, Refrigerator, Freezer, Washer, Dryer
- Laundry: In Basement
Features
- Office, Play Room
- Flooring: Tile, Carpet, Hardwood, Flooring - Hardwood, Flooring - Wall to Wall Carpet
- Windows: Skylight(s)
- Basement: Full,Partially Finished
- Number of fireplaces: 2
- Fireplace features: Family Room, Living Room
Interior area
- Total structure area: 2,244
- Total interior livable area: 2,244 sqft
Property
Parking
- Total spaces: 6
- Parking features: Attached, Paved Drive, Off Street
- Attached garage spaces: 2
- Uncovered spaces: 4
Features
- Patio & porch: Screened, Patio
- Exterior features: Porch - Screened, Patio
Lot
- Size: 10,848 sqft
Details
- Parcel number: M:125 R:074 S:,262208
- Zoning: SR10
Construction
Type & style
- Home type: SingleFamily
- Architectural style: Garrison
- Property subtype: Single Family Residence
Materials
- Frame
- Foundation: Concrete Perimeter
- Roof: Shingle
Condition
- Year built: 1946
Utilities & green energy
- Electric: 200+ Amp Service
- Sewer: Public Sewer
- Water: Public
Community & neighborhood
Community
- Community features: Public Transportation, Shopping, Park, Walk/Jog Trails, Stable(s), Golf, Medical Facility, Conservation Area, Highway Access, House of Worship, Private School, Public School, University
Location
- Region: Wellesley
Price history
| Date | Event | Price |
|---|---|---|
| 7/9/2024 | Sold | $1,850,000+3.1%$824/sqft |
Source: MLS PIN #73231577 Report a problem | ||
| 5/1/2024 | Listed for sale | $1,795,000+172%$800/sqft |
Source: MLS PIN #73231577 Report a problem | ||
| 6/15/2001 | Sold | $660,000$294/sqft |
Source: Public Record Report a problem | ||
Public tax history
| Year | Property taxes | Tax assessment |
|---|---|---|
| 2025 | $15,636 +7.1% | $1,521,000 +8.4% |
| 2024 | $14,605 +1.2% | $1,403,000 +11.3% |
| 2023 | $14,438 +7.8% | $1,261,000 +9.9% |
Find assessor info on the county website
Neighborhood: 02482
Nearby schools
GreatSchools rating
- 9/10Hunnewell Elementary SchoolGrades: K-5Distance: 0.3 mi
- 8/10Wellesley Middle SchoolGrades: 6-8Distance: 0.9 mi
- 10/10Wellesley High SchoolGrades: 9-12Distance: 1 mi
Schools provided by the listing agent
- Elementary: Hunnewell
- Middle: Wms
- High: Whs
Source: MLS PIN. This data may not be complete. We recommend contacting the local school district to confirm school assignments for this home.
Get pre-qualified for a loan
At Zillow Home Loans, we can pre-qualify you in as little as 5 minutes with no impact to your credit score.An equal housing lender. NMLS #10287.


