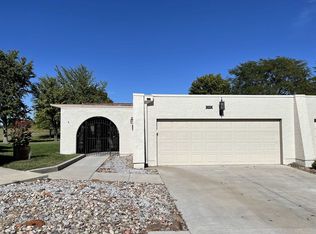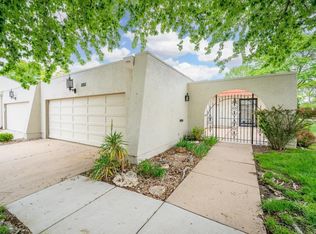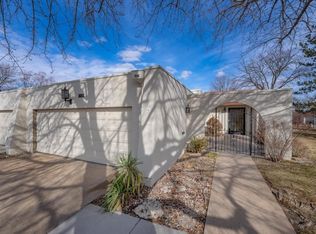Totally redone condo on the Crestview golf course! Due to a fire this home was taken down to the studs and rebuilt. Almost EVERYTHING is new! It's better than ever with updated features such as a walk in pantry with an outlet, LED lighting with color choices, under cabinet kitchen lighting, beautiful quartz, tile, brick, granite and stunning new grey cabinetry that extends to the ceiling. Loads of cabinet and work space, even a great little coffee bar area! New breakers in electrical panel, new roof, new furnace, windows, garage door and opener. All cosmetic features are updated and gorgeous! The primary bedroom has an ensuite bathroom with a walk in shower that has multiple heads and shampoo cubbies, dual vanities, separate water closet and a lovely walk-in closet plus and bonus shoe closet. Wide open floor plan let's you decorate however you want! Eating space at the huge kitchen island and also tons of space for a large table if that's your style. Kitchen also has a 220 outlet behind the microwave area in case someone wanted to add a second oven. Beautiful views and walking distance to CCC (Membership extra). 3 total baths and bedrooms. Oversized garage to accomodate a golf cart. This one is sure to go quickly!! 5 year workmanship warranty.
This property is off market, which means it's not currently listed for sale or rent on Zillow. This may be different from what's available on other websites or public sources.



