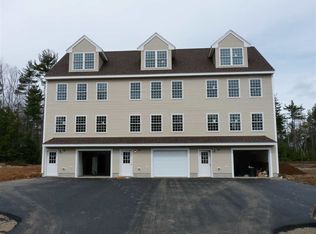Wells Village Estates. 2 bedroom end unit in triplex in Sandown subdivision. Entry level has mudroom with bench & coat hooks, tiled floor, spacious 1-car garage with nook, and utility closet. First floor has fully applianced kitchen with tile floor, breakfast bar, and pantry closet. Dining area has slider which leads to the balcony. Half bath and living room complete the first floor. Second floor has 2 good sized bedrooms and a full bath with laundry. Washer and dryer included! Heat is metered propane, hot water is electric. Lawn and snow care are included. Assigned parking for three vehicles only - 1 in garage, 2 in lot. No smoking. 1,200 sq.ft. Pets are considered for very well qualified applicants. Additional monthly fee applies: $40/dog, $25/cat. No aggressive breeds.
This property is off market, which means it's not currently listed for sale or rent on Zillow. This may be different from what's available on other websites or public sources.

