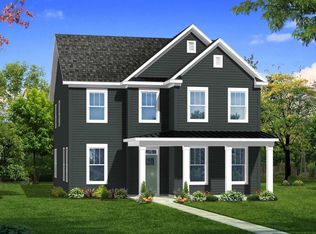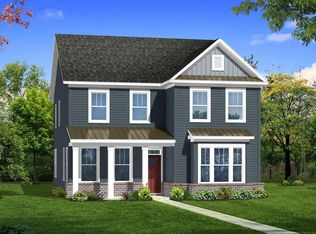Sold for $597,296
$597,296
52 Elmsley Rd, Greenville, SC 29607
4beds
2,613sqft
Single Family Residence, Residential
Built in 2023
3,920.4 Square Feet Lot
$644,800 Zestimate®
$229/sqft
$3,121 Estimated rent
Home value
$644,800
$613,000 - $683,000
$3,121/mo
Zestimate® history
Loading...
Owner options
Explore your selling options
What's special
ENJOY THE LEGACY PARK, COFFEE SHOP, STELLA'S BISTRO AND BEING ONLY 15 MINUTES TO DOWNTOWN GREENVILL!!! THE SWAMP RABBITT TRAIL WILL CONNECT THROUGH LEGACY PARK. PLUS YOUR VERY CLOSE TO SHOPPING, RESTAURANTS AND HAYWOOD MALL. FABULOUS 3-STORY ARCHDALE PLAN!!! THIS MASTERFULLY PLANNED HOME HAS AN OPEN CONCEPT FEEL TO IT. HUGE ISLAND IN KITCHEN, CABINETS THAT GO ON FOREVER. AN ADDITIONAL PREP KITCHEN WITH MORE CABINETS AND THAT LEADS YOU TO A WALK-IN PANTRY. LOTS OF NATURAL LIGHT FILL THE FIRST FLOOR DUE TO THE AMOUNT OF WINDOWS. UPSTAIRS ON THE SECOND LEVEL IS A HUGE OWNERS SUITE WITH AN 8X13 SITTING ROOM. AS YOU ENTER THE OWNERS BATHROOM YOU WILL SEE THE HUGE ROMAN SHOWER, SPLIT VANITIES, AND A HUGE WALK-IN CLOSET. THE LAUNDRY ROOM AS WELL AS A FULL BATHROOM AND 2 NICE SIZED BEDROOMS. BUT WAIT THERES MORE!! CONTINUE UP TO THE THIRD LEVEL AND THERE IS A 4TH BEDROOM AND FULL BATH. QUARTZ COUNTERTOPS, UPGRADED CABINETS, GOURMET KITCHEN, ETC. THE LIST OF ADDED OPTIONS GOES ON AND ON.
Zillow last checked: 8 hours ago
Listing updated: November 01, 2023 at 11:34am
Listed by:
Emily Raines 864-303-4693,
DRB Group South Carolina, LLC
Bought with:
Kerri Warren
Joy Real Estate
Source: Greater Greenville AOR,MLS#: 1507084
Facts & features
Interior
Bedrooms & bathrooms
- Bedrooms: 4
- Bathrooms: 4
- Full bathrooms: 3
- 1/2 bathrooms: 1
Primary bedroom
- Area: 210
- Dimensions: 15 x 14
Bedroom 2
- Area: 130
- Dimensions: 13 x 10
Bedroom 3
- Area: 110
- Dimensions: 10 x 11
Bedroom 4
- Area: 165
- Dimensions: 15 x 11
Primary bathroom
- Features: Double Sink, Shower Only, Sitting Room, Walk-In Closet(s)
- Level: Second
Family room
- Area: 240
- Dimensions: 16 x 15
Kitchen
- Area: 132
- Dimensions: 12 x 11
Heating
- Natural Gas
Cooling
- Central Air
Appliances
- Included: Gas Cooktop, Dishwasher, Disposal, Oven, Double Oven, Gas Water Heater
- Laundry: 2nd Floor, Electric Dryer Hookup, Laundry Room
Features
- High Ceilings, Ceiling Smooth, Walk-In Closet(s), Countertops – Quartz, Pantry
- Flooring: Carpet, Luxury Vinyl
- Windows: Tilt Out Windows
- Basement: None
- Attic: Pull Down Stairs
- Has fireplace: No
- Fireplace features: None
Interior area
- Total structure area: 2,613
- Total interior livable area: 2,613 sqft
Property
Parking
- Total spaces: 2
- Parking features: Attached, Side/Rear Entry, Paved
- Attached garage spaces: 2
- Has uncovered spaces: Yes
Features
- Levels: Three Or More
- Stories: 3
- Patio & porch: Screened
Lot
- Size: 3,920 sqft
- Features: Sprklr In Grnd-Full Yard, 1/2 Acre or Less
- Topography: Level
Details
- Parcel number: 0262090105500
Construction
Type & style
- Home type: SingleFamily
- Architectural style: Craftsman
- Property subtype: Single Family Residence, Residential
Materials
- Hardboard Siding
- Foundation: Slab
- Roof: Architectural
Condition
- Under Construction
- New construction: Yes
- Year built: 2023
Details
- Builder model: Archdale
- Builder name: DRB Homes
Utilities & green energy
- Sewer: Public Sewer
- Water: Public
- Utilities for property: Cable Available
Community & neighborhood
Community
- Community features: Street Lights, Sidewalks, Lawn Maintenance
Location
- Region: Greenville
- Subdivision: Pinecrest at Hollingsworth
Price history
| Date | Event | Price |
|---|---|---|
| 10/30/2023 | Sold | $597,296-3.5%$229/sqft |
Source: | ||
| 8/30/2023 | Pending sale | $618,990$237/sqft |
Source: | ||
Public tax history
| Year | Property taxes | Tax assessment |
|---|---|---|
| 2024 | $4,829 +746.8% | $596,300 +562.6% |
| 2023 | $570 +4.3% | $90,000 |
| 2022 | $547 | $90,000 |
Find assessor info on the county website
Neighborhood: 29607
Nearby schools
GreatSchools rating
- 10/10Pelham Road Elementary SchoolGrades: K-5Distance: 2 mi
- 5/10Beck International AcademyGrades: 6-8Distance: 0.5 mi
- 9/10J. L. Mann High AcademyGrades: 9-12Distance: 2 mi
Schools provided by the listing agent
- Elementary: Pelham Road
- Middle: Beck
- High: J. L. Mann
Source: Greater Greenville AOR. This data may not be complete. We recommend contacting the local school district to confirm school assignments for this home.
Get a cash offer in 3 minutes
Find out how much your home could sell for in as little as 3 minutes with a no-obligation cash offer.
Estimated market value$644,800
Get a cash offer in 3 minutes
Find out how much your home could sell for in as little as 3 minutes with a no-obligation cash offer.
Estimated market value
$644,800

