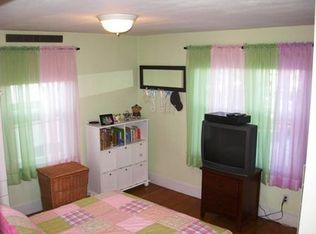Sold for $295,000
$295,000
52 Exeter St, West Springfield, MA 01089
2beds
1,122sqft
Single Family Residence
Built in 1955
0.29 Acres Lot
$298,300 Zestimate®
$263/sqft
$2,276 Estimated rent
Home value
$298,300
$271,000 - $328,000
$2,276/mo
Zestimate® history
Loading...
Owner options
Explore your selling options
What's special
BRAND NEW ROOF!! Really!! Just finished YESTERDAY for the LUCKY BUYER of this adorable home! Spacious Living Rm with pretty fireplace, large light-filtering windows, and wonderful hardwood flooring. Hardwood flooring continues in roomy Dining Rm and into the two spacious Bedrooms. Cute Den or TV Room (needs area rug or updated flooring). Wonderful updated Kitchen with cute breakfast bar, all appliances, and new garbage disposal May 2025! Walk-up Attic for great storage. Raised Deck overlooking large backyard and bonus: Deck furniture to remain for you! Partially finished basement needs some updating/repair but nicely expands your living space with a recreation room, office/study, lav, workshop, and laundry area. New furnace 2017. Many furnishings can remain for the right offer, or be purchased at estate sale. Wonderful home, great area, terrific potential AND so nicely priced! Act fast for your opportunity to own and LOVE this adorable home! Offer deadline Monday August 25th 7:00pm.
Zillow last checked: 8 hours ago
Listing updated: September 29, 2025 at 02:14pm
Listed by:
Jeanne Gleason 413-519-5246,
Today Real Estate, Inc. 413-579-8555
Bought with:
Kelley & Katzer Team
Kelley & Katzer Real Estate, LLC
Source: MLS PIN,MLS#: 73419919
Facts & features
Interior
Bedrooms & bathrooms
- Bedrooms: 2
- Bathrooms: 2
- Full bathrooms: 1
- 1/2 bathrooms: 1
Primary bedroom
- Features: Ceiling Fan(s), Flooring - Hardwood
- Level: First
Bedroom 2
- Features: Ceiling Fan(s), Flooring - Hardwood
- Level: First
Primary bathroom
- Features: No
Bathroom 1
- Features: Bathroom - With Tub & Shower, Flooring - Laminate, Countertops - Stone/Granite/Solid
- Level: First
Bathroom 2
- Features: Bathroom - Half
- Level: Basement
Dining room
- Features: Ceiling Fan(s), Flooring - Hardwood
- Level: First
Kitchen
- Features: Flooring - Laminate, Breakfast Bar / Nook, Remodeled, Lighting - Pendant
- Level: First
Living room
- Features: Flooring - Hardwood
- Level: First
Office
- Level: Basement
Heating
- Central, Forced Air, Oil
Cooling
- Window Unit(s)
Appliances
- Included: Gas Water Heater, Water Heater, Range, Dishwasher, Disposal, Microwave, Refrigerator, Washer, Dryer
- Laundry: In Basement, Electric Dryer Hookup, Washer Hookup
Features
- Ceiling Fan(s), Den, Play Room, Home Office, Walk-up Attic
- Flooring: Wood, Laminate, Flooring - Vinyl, Flooring - Wood
- Basement: Full,Partially Finished,Walk-Out Access,Interior Entry,Garage Access
- Number of fireplaces: 1
- Fireplace features: Living Room
Interior area
- Total structure area: 1,122
- Total interior livable area: 1,122 sqft
- Finished area above ground: 1,122
Property
Parking
- Total spaces: 5
- Parking features: Under, Garage Door Opener, Paved Drive, Off Street
- Attached garage spaces: 1
- Uncovered spaces: 4
Features
- Patio & porch: Deck
- Exterior features: Deck, Storage, Fenced Yard
- Fencing: Fenced
Lot
- Size: 0.29 Acres
Details
- Additional structures: Workshop
- Parcel number: 2658329
- Zoning: RA-2
Construction
Type & style
- Home type: SingleFamily
- Architectural style: Ranch
- Property subtype: Single Family Residence
Materials
- Frame
- Foundation: Block
- Roof: Shingle
Condition
- Year built: 1955
Utilities & green energy
- Electric: Circuit Breakers
- Sewer: Public Sewer
- Water: Public
- Utilities for property: for Electric Range, for Electric Dryer, Washer Hookup
Community & neighborhood
Community
- Community features: Park
Location
- Region: West Springfield
Price history
| Date | Event | Price |
|---|---|---|
| 9/29/2025 | Sold | $295,000+1.8%$263/sqft |
Source: MLS PIN #73419919 Report a problem | ||
| 8/26/2025 | Contingent | $289,900$258/sqft |
Source: MLS PIN #73419919 Report a problem | ||
| 8/20/2025 | Listed for sale | $289,900$258/sqft |
Source: MLS PIN #73419919 Report a problem | ||
Public tax history
| Year | Property taxes | Tax assessment |
|---|---|---|
| 2025 | $3,823 +1.3% | $257,100 +0.9% |
| 2024 | $3,775 +4.2% | $254,900 +9.3% |
| 2023 | $3,624 +10.5% | $233,200 +12.1% |
Find assessor info on the county website
Neighborhood: 01089
Nearby schools
GreatSchools rating
- 7/10John R Fausey Elementary SchoolGrades: 1-5Distance: 0.6 mi
- 4/10West Springfield Middle SchoolGrades: 6-8Distance: 0.7 mi
- 5/10West Springfield High SchoolGrades: 9-12Distance: 0.6 mi
Schools provided by the listing agent
- Middle: Ws Middle School
- High: Ws High School
Source: MLS PIN. This data may not be complete. We recommend contacting the local school district to confirm school assignments for this home.
Get pre-qualified for a loan
At Zillow Home Loans, we can pre-qualify you in as little as 5 minutes with no impact to your credit score.An equal housing lender. NMLS #10287.
Sell for more on Zillow
Get a Zillow Showcase℠ listing at no additional cost and you could sell for .
$298,300
2% more+$5,966
With Zillow Showcase(estimated)$304,266
