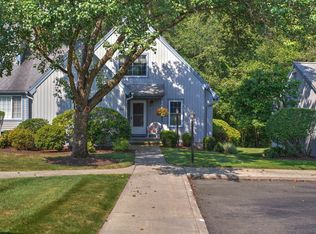Sold for $875,000
$875,000
52 Gate Ridge Road #52, Fairfield, CT 06825
2beds
1,858sqft
Condominium, Townhouse
Built in 1986
-- sqft lot
$885,400 Zestimate®
$471/sqft
$3,768 Estimated rent
Home value
$885,400
$797,000 - $983,000
$3,768/mo
Zestimate® history
Loading...
Owner options
Explore your selling options
What's special
Gorgeous, remodeled end unit in sought-after Woodfield Village! 52 Gate Ridge Road offers an unbeatable location, sun-drenched rooms, hardwood floors throughout, great privacy and stylish updates. You will love the dramatic two-story family room featuring a warm gas fireplace, built-ins, oversized framed windows and sliding doors that open to a private deck-perfect for entertaining or relaxing while enjoying peaceful views of nature and local wildlife. The bright and spacious eat-in kitchen flows effortlessly into the dining room showcasing a built-in window seat, while a versatile main-level room serves as an ideal home office, den, or potential third bedroom. Upstairs, the primary en-suite is a true retreat with two walk-in closets and a luxurious spa-style bath with sky light, double vanity, soaking tub and shower stall. A second large bedroom, a fully updated hall bath, and a conveniently located laundry area complete the upper level. Additional highlights that make this town house home a standout include fully remodeled bathrooms, rare two-car attached garage and a lower level offering flexible space for storage or future expansion. Enjoy carefree living in this move-in ready home PLUS access to amazing community amenities including a heated pool, walking trails and tennis courts. Close to town, train, schools, parks and shopping. This home will exceed your expectations, a beautiful home and lifestyle await.
Zillow last checked: 8 hours ago
Listing updated: February 09, 2026 at 05:38am
Listed by:
Jackie Davis & Team At William Raveis Real Estate,
Lisa Mancini (203)321-5784,
William Raveis Real Estate 203-255-6841,
Co-Listing Agent: Jackie Davis 203-258-9912,
William Raveis Real Estate
Bought with:
Heather Erickson, RES.0814460
William Raveis Real Estate
Source: Smart MLS,MLS#: 24126925
Facts & features
Interior
Bedrooms & bathrooms
- Bedrooms: 2
- Bathrooms: 3
- Full bathrooms: 3
Primary bedroom
- Features: Full Bath, Walk-In Closet(s), Hardwood Floor
- Level: Upper
- Area: 240 Square Feet
- Dimensions: 15 x 16
Bedroom
- Features: Hardwood Floor
- Level: Upper
- Area: 143 Square Feet
- Dimensions: 13 x 11
Den
- Features: Hardwood Floor
- Level: Main
- Area: 225 Square Feet
- Dimensions: 15 x 15
Dining room
- Features: Built-in Features, Hardwood Floor
- Level: Main
- Area: 204 Square Feet
- Dimensions: 17 x 12
Kitchen
- Features: Dining Area, Eating Space, Tile Floor
- Level: Main
- Area: 180 Square Feet
- Dimensions: 9 x 20
Living room
- Features: 2 Story Window(s), High Ceilings, Balcony/Deck, Combination Liv/Din Rm, Gas Log Fireplace, Hardwood Floor
- Level: Main
- Area: 300 Square Feet
- Dimensions: 15 x 20
Heating
- Forced Air, Natural Gas
Cooling
- Central Air
Appliances
- Included: Electric Range, Oven/Range, Microwave, Refrigerator, Freezer, Ice Maker, Dishwasher, Washer, Dryer, Gas Water Heater, Water Heater
- Laundry: Upper Level
Features
- Open Floorplan, Entrance Foyer
- Basement: Full,Unfinished
- Attic: Storage,Access Via Hatch
- Number of fireplaces: 1
- Common walls with other units/homes: End Unit
Interior area
- Total structure area: 1,858
- Total interior livable area: 1,858 sqft
- Finished area above ground: 1,858
Property
Parking
- Total spaces: 2
- Parking features: Attached, Garage Door Opener
- Attached garage spaces: 2
Features
- Stories: 3
- Patio & porch: Deck
- Exterior features: Sidewalk, Awning(s), Tennis Court(s), Rain Gutters, Lighting
- Has private pool: Yes
- Pool features: Gunite, Heated, In Ground
- Waterfront features: Beach Access
Lot
- Features: Secluded, Corner Lot, Level
Details
- Additional structures: Pool House
- Parcel number: 120814
- Zoning: DRD
Construction
Type & style
- Home type: Condo
- Architectural style: Townhouse
- Property subtype: Condominium, Townhouse
- Attached to another structure: Yes
Materials
- Clapboard, Wood Siding
Condition
- New construction: No
- Year built: 1986
Utilities & green energy
- Sewer: Public Sewer
- Water: Public
- Utilities for property: Cable Available
Community & neighborhood
Community
- Community features: Golf, Health Club, Library, Park, Shopping/Mall
Location
- Region: Fairfield
- Subdivision: Stratfield
HOA & financial
HOA
- Has HOA: Yes
- HOA fee: $610 monthly
- Amenities included: Guest Parking, Pool, Tennis Court(s), Management
- Services included: Maintenance Grounds, Trash, Snow Removal, Pest Control, Pool Service, Road Maintenance, Insurance
Price history
| Date | Event | Price |
|---|---|---|
| 10/17/2025 | Sold | $875,000+9.5%$471/sqft |
Source: | ||
| 9/19/2025 | Pending sale | $799,000$430/sqft |
Source: | ||
| 9/18/2025 | Listed for sale | $799,000+57.3%$430/sqft |
Source: | ||
| 11/14/2014 | Sold | $508,000$273/sqft |
Source: | ||
Public tax history
Tax history is unavailable.
Neighborhood: 06825
Nearby schools
GreatSchools rating
- 7/10North Stratfield SchoolGrades: K-5Distance: 0.3 mi
- 7/10Fairfield Woods Middle SchoolGrades: 6-8Distance: 1.2 mi
- 9/10Fairfield Warde High SchoolGrades: 9-12Distance: 1.4 mi
Schools provided by the listing agent
- Elementary: North Stratfield
- Middle: Fairfield Woods
- High: Fairfield Warde
Source: Smart MLS. This data may not be complete. We recommend contacting the local school district to confirm school assignments for this home.
Get pre-qualified for a loan
At Zillow Home Loans, we can pre-qualify you in as little as 5 minutes with no impact to your credit score.An equal housing lender. NMLS #10287.
Sell for more on Zillow
Get a Zillow Showcase℠ listing at no additional cost and you could sell for .
$885,400
2% more+$17,708
With Zillow Showcase(estimated)$903,108
