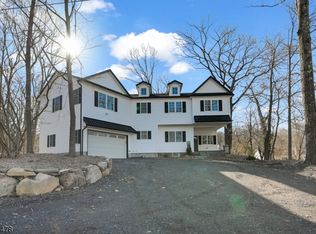Could be the perfect getaway! Cozy and Open ranch w/loft on large lot near end of dead-end street. Enjoy the benefits of Upper Greenwood Lake plus lots of privacy. Home needs total rehab. including septic. As is sale. Anything under List price would force a short sale and third party approval required. Great for investors or project lovers! Optional clubhouse membership $279 yearly.
This property is off market, which means it's not currently listed for sale or rent on Zillow. This may be different from what's available on other websites or public sources.
