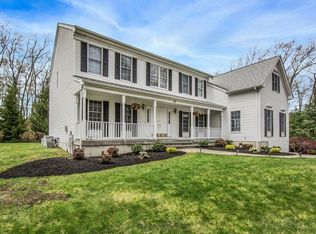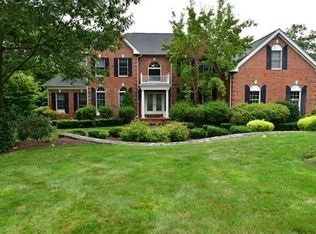Sold for $1,635,000 on 06/21/24
$1,635,000
52 Greenwood Rd, Hopkinton, MA 01748
4beds
4,700sqft
Single Family Residence
Built in 2000
1.27 Acres Lot
$1,681,500 Zestimate®
$348/sqft
$5,765 Estimated rent
Home value
$1,681,500
$1.55M - $1.83M
$5,765/mo
Zestimate® history
Loading...
Owner options
Explore your selling options
What's special
Lavish & beautifully appointed, 4 BR 3.5 BA estate in well sought after Highland Ridge. This magnificent open floorplan residence offers all the comforts of home coupled w high-end finishes & amenities. Upon entering the grand foyer you will notice the stunning marble floors, soaring ceiling & sweeping staircase. The main flr features the gourmet kit w dining area, granite center island, an abundance of granite counterspace & cabinetry + a pantry. Entertain guests in the lovely formal DR w hardwood flrs & crown molding. Relax in the custom-built FR w french doors & picturesque boxed bay window. Other rooms on 1st level include the LR w fireplace, stunning skylit sunroom, Den & Great Rm. The 2nd level has 4 spacious BR's. The Main BR features a walk-in closet. Other features include deck, 3-car garage w work area, C/A, Energy-Star appliances. Situated on 1.25 acres of professionally landscaped park-like grounds. Top ranked public school system in MA.
Zillow last checked: 8 hours ago
Listing updated: June 21, 2024 at 05:56pm
Listed by:
Philip R. Ottaviani 774-245-1055,
Realty Executives Boston West 508-879-0660
Bought with:
Brian O'Keefe
Redfin Corp.
Source: MLS PIN,MLS#: 73217061
Facts & features
Interior
Bedrooms & bathrooms
- Bedrooms: 4
- Bathrooms: 4
- Full bathrooms: 3
- 1/2 bathrooms: 1
Primary bedroom
- Features: Walk-In Closet(s), Flooring - Wall to Wall Carpet, Recessed Lighting, Crown Molding
- Level: Second
- Area: 544
- Dimensions: 16 x 34
Bedroom 2
- Features: Closet, Flooring - Wall to Wall Carpet
- Level: Second
- Area: 165
- Dimensions: 11 x 15
Bedroom 3
- Features: Closet, Flooring - Wall to Wall Carpet
- Level: Second
- Area: 169
- Dimensions: 13 x 13
Bedroom 4
- Features: Closet, Flooring - Wall to Wall Carpet
- Level: Second
- Area: 144
- Dimensions: 12 x 12
Bathroom 1
- Features: Bathroom - Half, Flooring - Marble, Pedestal Sink
- Level: First
- Area: 25
- Dimensions: 5 x 5
Bathroom 2
- Features: Bathroom - Full, Bathroom - Double Vanity/Sink, Bathroom - Tiled With Shower Stall, Bathroom - With Tub, Closet - Linen, Flooring - Stone/Ceramic Tile
- Level: Second
- Area: 140
- Dimensions: 10 x 14
Bathroom 3
- Features: Bathroom - Full, Bathroom - With Tub & Shower, Closet - Linen, Flooring - Stone/Ceramic Tile
- Level: Second
- Area: 45
- Dimensions: 5 x 9
Dining room
- Features: Flooring - Hardwood, Chair Rail, Open Floorplan, Crown Molding
- Level: First
- Area: 208
- Dimensions: 13 x 16
Family room
- Features: Closet/Cabinets - Custom Built, Flooring - Hardwood, Window(s) - Bay/Bow/Box, French Doors, Recessed Lighting
- Level: First
- Area: 168
- Dimensions: 12 x 14
Kitchen
- Features: Flooring - Stone/Ceramic Tile, Dining Area, Pantry, Countertops - Stone/Granite/Solid, Kitchen Island, Open Floorplan, Recessed Lighting
- Level: First
- Area: 360
- Dimensions: 15 x 24
Living room
- Features: Vaulted Ceiling(s), Closet, Flooring - Wall to Wall Carpet, French Doors, Open Floorplan, Recessed Lighting
- Level: First
- Area: 364
- Dimensions: 14 x 26
Heating
- Forced Air, Oil
Cooling
- Central Air
Appliances
- Laundry: Flooring - Stone/Ceramic Tile, Electric Dryer Hookup, First Floor
Features
- Vaulted Ceiling(s), Open Floorplan, Recessed Lighting, Wet bar, Chair Rail, Bathroom - Full, Bathroom - Double Vanity/Sink, Bathroom - With Tub & Shower, Closet - Linen, Sun Room, Foyer, Den, Great Room, Bathroom, Wet Bar, Wired for Sound
- Flooring: Tile, Carpet, Hardwood, Flooring - Stone/Ceramic Tile, Flooring - Marble, Flooring - Hardwood
- Doors: Insulated Doors, French Doors
- Windows: Skylight(s), Insulated Windows, Screens
- Basement: Full,Interior Entry,Bulkhead
- Number of fireplaces: 1
- Fireplace features: Living Room
Interior area
- Total structure area: 4,700
- Total interior livable area: 4,700 sqft
Property
Parking
- Total spaces: 11
- Parking features: Attached, Workshop in Garage, Paved Drive, Off Street, Paved
- Attached garage spaces: 3
- Uncovered spaces: 8
Features
- Patio & porch: Porch, Deck - Composite, Patio
- Exterior features: Porch, Deck - Composite, Patio, Rain Gutters, Storage, Professional Landscaping, Sprinkler System, Decorative Lighting, Screens
- Waterfront features: Lake/Pond, 1 to 2 Mile To Beach
Lot
- Size: 1.27 Acres
Details
- Parcel number: M:00R7 B:0004 L:34,3154625
- Zoning: A
Construction
Type & style
- Home type: SingleFamily
- Architectural style: Colonial
- Property subtype: Single Family Residence
Materials
- Frame
- Foundation: Concrete Perimeter
- Roof: Shingle
Condition
- Year built: 2000
Utilities & green energy
- Electric: Circuit Breakers, 200+ Amp Service
- Sewer: Private Sewer
- Water: Private
Green energy
- Energy efficient items: Thermostat
Community & neighborhood
Community
- Community features: Public Transportation, Shopping, Pool, Park, Walk/Jog Trails, Golf, Medical Facility, Bike Path, Conservation Area, Highway Access, House of Worship, Private School, Public School, T-Station
Location
- Region: Hopkinton
- Subdivision: Highland Ridge
HOA & financial
HOA
- Has HOA: Yes
- HOA fee: $375 annually
Other
Other facts
- Listing terms: Contract
Price history
| Date | Event | Price |
|---|---|---|
| 6/21/2024 | Sold | $1,635,000-3.8%$348/sqft |
Source: MLS PIN #73217061 Report a problem | ||
| 5/15/2024 | Price change | $1,699,900-2.9%$362/sqft |
Source: MLS PIN #73217061 Report a problem | ||
| 4/18/2024 | Price change | $1,749,900-2.8%$372/sqft |
Source: MLS PIN #73217061 Report a problem | ||
| 3/27/2024 | Listed for sale | $1,799,900+94.8%$383/sqft |
Source: MLS PIN #73217061 Report a problem | ||
| 3/2/2006 | Sold | $924,095+31.9%$197/sqft |
Source: Public Record Report a problem | ||
Public tax history
| Year | Property taxes | Tax assessment |
|---|---|---|
| 2025 | $20,446 +1.5% | $1,441,900 +4.6% |
| 2024 | $20,143 +3.3% | $1,378,700 +11.8% |
| 2023 | $19,503 +1.8% | $1,233,600 +9.7% |
Find assessor info on the county website
Neighborhood: 01748
Nearby schools
GreatSchools rating
- 10/10Elmwood Elementary SchoolGrades: 2-3Distance: 1.8 mi
- 8/10Hopkinton Middle SchoolGrades: 6-8Distance: 2.7 mi
- 10/10Hopkinton High SchoolGrades: 9-12Distance: 2.8 mi
Get a cash offer in 3 minutes
Find out how much your home could sell for in as little as 3 minutes with a no-obligation cash offer.
Estimated market value
$1,681,500
Get a cash offer in 3 minutes
Find out how much your home could sell for in as little as 3 minutes with a no-obligation cash offer.
Estimated market value
$1,681,500

