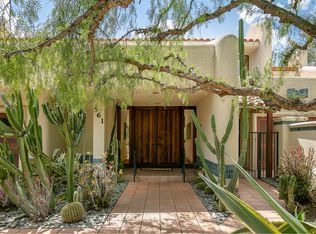Come see this stunning single-story estate tucked away on a private road, surrounded by breathtaking mountain views. Built in 1990 and meticulously maintained by the original owner, this 4-bedroom, 4.5-bathroom home offers the perfect blend of comfort, elegance, and privacy on a spacious three-quarter-acre(approx) lot. Inside, you’ll find porcelain tile floors, vaulted ceilings, and an abundance of natural light from skylights and solar tubes. The thoughtfully designed layout includes French doors and a full laundry room complete with sink, washer, and dryer(included). The gourmet kitchen is a chef’s dream with stainless steel appliances, a Sub-Zero refrigerator, large walk-in pantry, and beautiful porcelain countertops. The oversized primary suite is a luxurious retreat featuring barn door accents, a generous walk-in closet, and a spa-like bathroom with dual vanities, a jetted tub, and a separate shower. Two additional bedrooms also offer walk-in closets, while the other features mirrored closet doors. Two bathrooms include built-in bidets. This home is packed with energy efficiency and convenience, including paid-off solar panels, dual-pane windows, newer dual HVAC systems, R-19 insulation, and 6-inch exterior walls wrapped in moisture-resistant stucco and a concrete tile roof. Additional features include a basement perfect for wine storage, 2 fireplaces, a whole-house water treatment system, interior mahogany doors, a silent MasterCentral vacuum system, and a full home security system with 8 outside cameras and four DSC Control panels with sensors and detectors in every outside door and window. Step outside to your private backyard oasis with mature fruit trees, grapevines, potted plants, multiple storage sheds, and a sparkling pool and spa. The shaded, covered patio creates an ideal space for relaxing or entertaining. This beautifully appointed estate offers exceptional value, timeless style, and the serenity of mountain living with the convenience of the city. Just waiting for you to call it home.
This property is off market, which means it's not currently listed for sale or rent on Zillow. This may be different from what's available on other websites or public sources.
