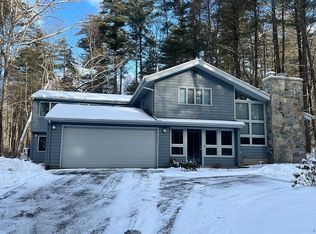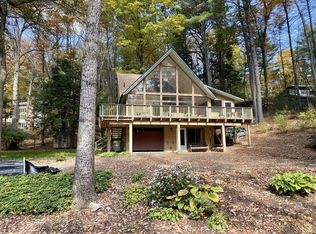Extraordinary Contemporary in Nature Retreat, 10-15 minutes to UMASS or Amherst Center. Expanded, 3158 SF, upgraded home combines aesthetic appeal & functionality, offering something special to each family member. Upon entry light from sun room, replete with banks of windows & skylight, draws you inside. Gourmet cooks, love the large kitchen w/ abundant Quaker Maid cabinetry, granite counters, gas stove, wall oven, 2 sinks & tile floor. Family & guests, relish meals & outside environs from DR where windows draw your gaze to professionally landscaped, shade gardens. Nature lovers, meander on the Goshen stone walkway through these environs. Formal LR + fireplace with half bath complete main floor. 3 bedrooms & 2 updated baths (includes MBR + MBTH) occupy 2nd floor. Professionals, covet addition for not one but two offices w/ separate entry & bath & copious built-ins. Perks: 2 car garage, oak + tile floors, solar hot water, central air, 5 zone boiler, fenced-in backyard & gas generator
This property is off market, which means it's not currently listed for sale or rent on Zillow. This may be different from what's available on other websites or public sources.


