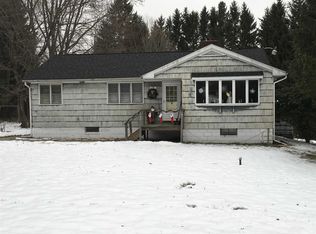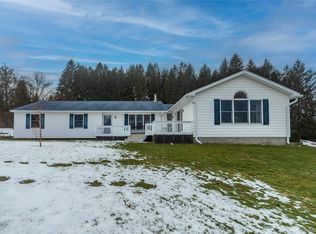SPACIOUS 6 BEDROOM HOME INCLUDES 1 BEDROOM COMPLETE IN-LAW APARTMENT W/FPL,2821 SQFT OF LIVING AREA ON 3.4 QUIET ACRES.ENTRANCE TO FOYER,NEW COUNTRY KITCHEN,GAS STOVE,NEW APPLIANCES,LARGE BRIGHT WINDOWS,LR W/FIREPLACE,CATHEDRAL CEILING,ENTRANCES TO WRAP AROUND HUGE DECK,4 BEDROOMS ON 1ST FL W/FULL BTH,SPIRAL STAIRCASE LEADS UP TO MSTER BRM SUITE W/FBTH,TERRACE,WALK IN ATTIC,2CAR DETACHED GARAGE,PATIO,8 MILES TO TRAIN STATION OR SHOPPING.
This property is off market, which means it's not currently listed for sale or rent on Zillow. This may be different from what's available on other websites or public sources.

