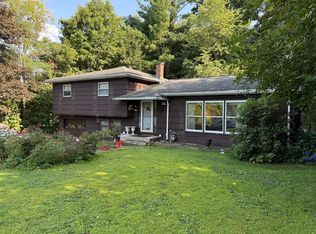Sold for $363,000
$363,000
52 Hillview Rd, Holyoke, MA 01040
2beds
2,235sqft
Single Family Residence
Built in 1957
0.41 Acres Lot
$368,400 Zestimate®
$162/sqft
$2,114 Estimated rent
Home value
$368,400
$335,000 - $405,000
$2,114/mo
Zestimate® history
Loading...
Owner options
Explore your selling options
What's special
Mid-Century Modern Charm Meets Private, Peaceful Living! Welcome home to this beautiful mid-century modern ranch offering over 2,200 square feet of single-level living with timeless style and thoughtful design. Featuring 2 spacious bedrooms, 2 full bathrooms, and a bright, flowing layout, this home blends classic character with modern comfort. Step outside to your own private courtyard, ideal for morning coffee or evening relaxation, and enjoy the serenity of a wooded side yard that adds natural privacy and shade. Inside, large windows and open spaces reflect the best of mid-century design. The partially finished basement offers additional versatile space—perfect for a home office, studio, or media room. Set on a quiet street in one of Holyoke’s most desirable neighborhoods, this rare find offers peaceful living with convenient access to Northampton, Easthampton, local amenities, parks, and major routes. Don't miss your chance to own a true mid-century gem!
Zillow last checked: 8 hours ago
Listing updated: July 22, 2025 at 05:05pm
Listed by:
Carolyn Meehan 860-597-9197,
Naples Realty Group 413-650-1314
Bought with:
Armando Roman
Signature Realty
Source: MLS PIN,MLS#: 73385707
Facts & features
Interior
Bedrooms & bathrooms
- Bedrooms: 2
- Bathrooms: 2
- Full bathrooms: 2
Primary bedroom
- Features: Bathroom - Full, Walk-In Closet(s), Flooring - Hardwood
- Level: First
Bedroom 2
- Features: Closet, Flooring - Hardwood
- Level: First
Primary bathroom
- Features: Yes
Dining room
- Features: Flooring - Hardwood
- Level: First
Family room
- Level: Basement
Kitchen
- Features: Dining Area
- Level: First
Living room
- Features: Flooring - Hardwood
- Level: First
Heating
- Forced Air, Natural Gas
Cooling
- None
Appliances
- Included: Dishwasher, Range, Refrigerator
- Laundry: First Floor
Features
- Finish - Sheetrock
- Flooring: Wood, Tile, Vinyl
- Basement: Full,Partially Finished
- Number of fireplaces: 1
- Fireplace features: Family Room, Living Room
Interior area
- Total structure area: 2,235
- Total interior livable area: 2,235 sqft
- Finished area above ground: 2,235
Property
Parking
- Total spaces: 3
- Parking features: Attached, Paved Drive, Off Street, Paved
- Attached garage spaces: 1
- Uncovered spaces: 2
Features
- Patio & porch: Patio
- Exterior features: Patio
Lot
- Size: 0.41 Acres
- Features: Wooded
Details
- Parcel number: M:0133 B:0000 L:48,2536216
- Zoning: R-1
Construction
Type & style
- Home type: SingleFamily
- Architectural style: Ranch,Mid-Century Modern
- Property subtype: Single Family Residence
Materials
- Frame
- Foundation: Concrete Perimeter
- Roof: Shingle
Condition
- Year built: 1957
Utilities & green energy
- Sewer: Public Sewer
- Water: Public
- Utilities for property: for Gas Range
Community & neighborhood
Community
- Community features: Public Transportation, Shopping, Pool, Park, Golf, Medical Facility, Highway Access
Location
- Region: Holyoke
- Subdivision: Bemis Heights
Other
Other facts
- Road surface type: Paved
Price history
| Date | Event | Price |
|---|---|---|
| 7/22/2025 | Sold | $363,000-3.2%$162/sqft |
Source: MLS PIN #73385707 Report a problem | ||
| 6/12/2025 | Contingent | $375,000$168/sqft |
Source: MLS PIN #73385707 Report a problem | ||
| 6/4/2025 | Listed for sale | $375,000+130.8%$168/sqft |
Source: MLS PIN #73385707 Report a problem | ||
| 10/31/1989 | Sold | $162,500$73/sqft |
Source: Public Record Report a problem | ||
Public tax history
| Year | Property taxes | Tax assessment |
|---|---|---|
| 2025 | $6,495 +7.1% | $372,000 +16.3% |
| 2024 | $6,064 +4.6% | $320,000 +3.6% |
| 2023 | $5,797 +4% | $309,000 +6.8% |
Find assessor info on the county website
Neighborhood: 01040
Nearby schools
GreatSchools rating
- 2/10Lt Clayre Sullivan Elementary SchoolGrades: PK-8Distance: 1.4 mi
- 2/10Holyoke High SchoolGrades: 9-12Distance: 1.7 mi
Schools provided by the listing agent
- High: Holyoke High
Source: MLS PIN. This data may not be complete. We recommend contacting the local school district to confirm school assignments for this home.
Get pre-qualified for a loan
At Zillow Home Loans, we can pre-qualify you in as little as 5 minutes with no impact to your credit score.An equal housing lender. NMLS #10287.
Sell for more on Zillow
Get a Zillow Showcase℠ listing at no additional cost and you could sell for .
$368,400
2% more+$7,368
With Zillow Showcase(estimated)$375,768
