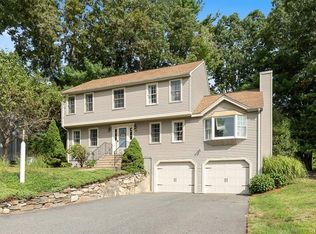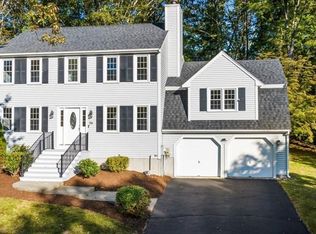Sold for $825,000
$825,000
52 Ireta Rd, Shrewsbury, MA 01545
4beds
2,438sqft
Single Family Residence
Built in 1993
0.31 Acres Lot
$844,400 Zestimate®
$338/sqft
$3,468 Estimated rent
Home value
$844,400
$768,000 - $929,000
$3,468/mo
Zestimate® history
Loading...
Owner options
Explore your selling options
What's special
This is a fantastic opportunity to own a beautiful colonial home in the desirable town of Shrewsbury. It offers an open floor plan, a large family room with a cathedral ceiling, a skylight, and a nicely appointed gas fireplace. 4 nice-sized bedrooms, convenient 2nd-floor laundry area, 2 full bathrooms, generous closet space, including a walk-in. The finished lower level with an additional 1/2 bath and kitchenette is perfect for the home office, media room, or playroom. An oversized deck, shed, and private yard make this perfect entertaining space. Located in the neighborhood setting, minutes from UMASS Medical, Rt 290, and shopping centers.
Zillow last checked: 8 hours ago
Listing updated: March 20, 2025 at 03:33pm
Listed by:
Alexandra Puzio 508-561-8280,
Century 21 XSELL REALTY 774-772-7072
Bought with:
Alexandra Puzio
Century 21 XSELL REALTY
Source: MLS PIN,MLS#: 73324616
Facts & features
Interior
Bedrooms & bathrooms
- Bedrooms: 4
- Bathrooms: 4
- Full bathrooms: 2
- 1/2 bathrooms: 2
Primary bedroom
- Features: Closet/Cabinets - Custom Built, Flooring - Laminate
- Level: Second
- Area: 187.2
- Dimensions: 15.6 x 12
Bedroom 2
- Features: Flooring - Laminate
- Level: Second
- Area: 157.76
- Dimensions: 11.6 x 13.6
Bedroom 3
- Features: Flooring - Laminate
- Level: Second
- Area: 132
- Dimensions: 11 x 12
Bedroom 4
- Features: Closet, Flooring - Vinyl
- Level: Second
- Area: 195
- Dimensions: 15 x 13
Dining room
- Features: Flooring - Hardwood
- Level: Main,First
- Area: 154
- Dimensions: 11 x 14
Family room
- Features: Skylight, Cathedral Ceiling(s), Flooring - Hardwood
- Level: First
- Area: 308
- Dimensions: 22 x 14
Kitchen
- Features: Flooring - Stone/Ceramic Tile, Dining Area, Balcony / Deck, Open Floorplan, Peninsula
- Level: First
Living room
- Features: Flooring - Hardwood, Open Floorplan
- Level: First
- Area: 210
- Dimensions: 15 x 14
Heating
- Forced Air, Natural Gas
Cooling
- Central Air
Appliances
- Included: Gas Water Heater, Range, Oven, Refrigerator, Washer, Dryer
- Laundry: Second Floor
Features
- Bathroom - Half, Play Room, 1/4 Bath
- Flooring: Tile, Laminate, Hardwood, Flooring - Vinyl
- Windows: Insulated Windows
- Basement: Full,Finished
- Number of fireplaces: 1
- Fireplace features: Family Room
Interior area
- Total structure area: 2,438
- Total interior livable area: 2,438 sqft
- Finished area above ground: 2,438
Property
Parking
- Total spaces: 6
- Parking features: Attached
- Attached garage spaces: 2
- Uncovered spaces: 4
Lot
- Size: 0.31 Acres
- Features: Wooded
Details
- Foundation area: 784
- Parcel number: 1674773
- Zoning: RUB
Construction
Type & style
- Home type: SingleFamily
- Architectural style: Colonial
- Property subtype: Single Family Residence
Materials
- Frame
- Foundation: Concrete Perimeter
- Roof: Shingle
Condition
- Year built: 1993
Utilities & green energy
- Electric: 200+ Amp Service
- Sewer: Public Sewer
- Water: Public
Community & neighborhood
Community
- Community features: Shopping, Park, Medical Facility, Highway Access, Private School, Public School
Location
- Region: Shrewsbury
Price history
| Date | Event | Price |
|---|---|---|
| 3/20/2025 | Sold | $825,000-2.8%$338/sqft |
Source: MLS PIN #73324616 Report a problem | ||
| 1/20/2025 | Contingent | $849,000$348/sqft |
Source: MLS PIN #73324616 Report a problem | ||
| 1/9/2025 | Listed for sale | $849,000+306.2%$348/sqft |
Source: MLS PIN #73324616 Report a problem | ||
| 5/6/1993 | Sold | $209,000$86/sqft |
Source: Public Record Report a problem | ||
Public tax history
| Year | Property taxes | Tax assessment |
|---|---|---|
| 2025 | $8,842 +1.6% | $734,400 +4.5% |
| 2024 | $8,701 +6.2% | $702,800 +12.5% |
| 2023 | $8,196 +13.3% | $624,700 +21.9% |
Find assessor info on the county website
Neighborhood: 01545
Nearby schools
GreatSchools rating
- 6/10Sherwood Middle SchoolGrades: 5-6Distance: 1.3 mi
- 8/10Oak Middle SchoolGrades: 7-8Distance: 1.3 mi
- 8/10Shrewsbury Sr High SchoolGrades: 9-12Distance: 0.5 mi
Get a cash offer in 3 minutes
Find out how much your home could sell for in as little as 3 minutes with a no-obligation cash offer.
Estimated market value$844,400
Get a cash offer in 3 minutes
Find out how much your home could sell for in as little as 3 minutes with a no-obligation cash offer.
Estimated market value
$844,400

