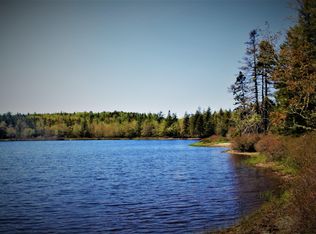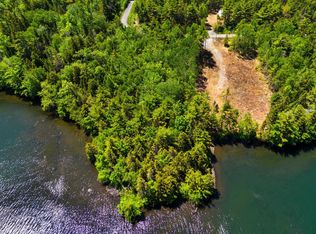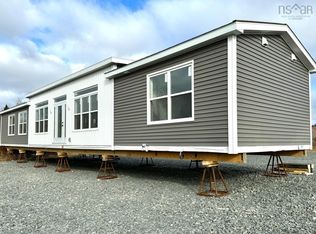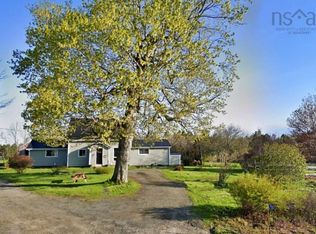Escape the ordinary! Tucked away on the quiet shores of Lewie Lake in Laconia, this year-round home blends the beauty of nature with thoughtful design and effortless comfort. With no neighbours in sight and a front-row seat to shimmering sunsets, this is lake life at its most peaceful. Inside, the home is filled with light, boasting cathedral ceilings and an open layout that invites connection while maximizing the views. With 3 bedrooms and 2 full baths, including a primary suite with its own ensuite and lake views, there's room for everyone to enjoy. Comfort meets efficiency with a combination of a ductless heat pump, oil furnace, and passive solar â€â€keeping the home cozy in every season without compromise. Step outside to 140 feet of private lake frontage, two lake-facing decks, and a sprawling yard that gently rolls to the water, where your days can be filled with swimming, paddling, or simply watching the sky change colour. Lewie Lake is smaller and quieterâ€â€perfect for those who crave serenity over speedboats. And when you need to run into town? Bridgewater and Highway #103 are just 13 minutes away, offering all the amenities without compromising the calm. Whether it's your getaway or your forever home, this property captures the kind of lakeside living that feels rare and truly special.
This property is off market, which means it's not currently listed for sale or rent on Zillow. This may be different from what's available on other websites or public sources.



