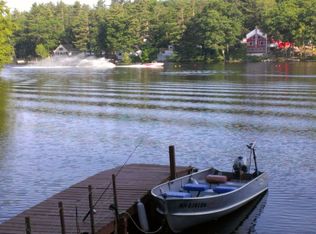Closed
Listed by:
Darcy Mantel,
BHHS Verani Concord Cell:603-264-4229
Bought with: BHHS Verani Concord
$435,000
52 Jillette Road, Barrington, NH 03825
3beds
704sqft
Single Family Residence
Built in 1922
1.63 Acres Lot
$448,600 Zestimate®
$618/sqft
$2,634 Estimated rent
Home value
$448,600
$390,000 - $516,000
$2,634/mo
Zestimate® history
Loading...
Owner options
Explore your selling options
What's special
Looking to spend the summer on the water? Look no further. You have found the perfect spot. This seasonal camp has been in the same family for over 100 years and is now available for the very first time. You can start making your very own memories this summer! This home sits on over 1.5 acres with 280 feet of your very own waterfront. You enter the home directly into the eat-in kitchen with refrigerator, gas stove and half bath. The kitchen has enough space for cabinets, open shelving, table and propane heater, leading into the living room with cathedral ceiling and attached porch. Here you also have 3 bedrooms for all your family and friends, plus a loft space for extra sleeping. From the enclosed porch, you have full view of and access to the lake. Down a few stairs to your brick patio and then onto your very own dock, or water stairs, into the lake. For additional entertaining, there is a large pavilion with lights, outlets and picnic tables. Perfect for extra shade or cover from the rain. Let's you grill outside all summer long! There is also a single-car garage for your vehicle or extra storage; plus there's an RV hookup! And one more added bonus: there is another outbuilding for bathing suit changing, storage, and an outhouse! That's right. No one has to traipse through the house in their wet bathing suit. They can stay outside! Does all this sound like the perfect retreat? Oh yes! So come on down!
Zillow last checked: 8 hours ago
Listing updated: July 17, 2025 at 01:14pm
Listed by:
Darcy Mantel,
BHHS Verani Concord Cell:603-264-4229
Bought with:
Darcy Mantel
BHHS Verani Concord
Source: PrimeMLS,MLS#: 5041462
Facts & features
Interior
Bedrooms & bathrooms
- Bedrooms: 3
- Bathrooms: 2
- 1/2 bathrooms: 1
- 1/4 bathrooms: 1
Heating
- Direct Vent
Cooling
- None
Appliances
- Included: Refrigerator, Gas Stove
Features
- Dining Area
- Flooring: Laminate, Wood, Vinyl Plank
- Basement: Crawl Space,Dirt,Storage Space,Exterior Entry
- Attic: Pull Down Stairs
- Furnished: Yes
Interior area
- Total structure area: 704
- Total interior livable area: 704 sqft
- Finished area above ground: 704
- Finished area below ground: 0
Property
Parking
- Total spaces: 1
- Parking features: Shared Driveway, Dirt, Gravel, Right-Of-Way (ROW), Driveway, Garage, On Site, Parking Spaces 11 - 20, RV Access/Parking, Unpaved
- Garage spaces: 1
- Has uncovered spaces: Yes
Features
- Stories: 1
- Patio & porch: Patio
- Exterior features: Boat Mooring, Boat Slip/Dock, Building, Private Dock, Shed
- Has view: Yes
- View description: Water
- Has water view: Yes
- Water view: Water
- Waterfront features: Beach Access, Lake Access, Lake Front, Waterfront
- Body of water: North River Pond
- Frontage length: Water frontage: 280,Road frontage: 285
Lot
- Size: 1.63 Acres
- Features: Country Setting, Level, Sloped, Wooded
Details
- Parcel number: BRRNM00126B000012L000000
- Zoning description: Residential
Construction
Type & style
- Home type: SingleFamily
- Architectural style: Cabin,Cottage/Camp
- Property subtype: Single Family Residence
Materials
- Post and Beam, Wood Frame, Wood Exterior, Wood Siding
- Foundation: Pillar/Post/Pier
- Roof: Asphalt Shingle
Condition
- New construction: No
- Year built: 1922
Utilities & green energy
- Electric: 100 Amp Service
- Sewer: Holding Tank
- Utilities for property: Propane
Community & neighborhood
Location
- Region: Barrington
Other
Other facts
- Road surface type: Dirt, Unpaved
Price history
| Date | Event | Price |
|---|---|---|
| 7/17/2025 | Sold | $435,000+2.4%$618/sqft |
Source: | ||
| 5/22/2025 | Contingent | $425,000$604/sqft |
Source: | ||
| 5/16/2025 | Listed for sale | $425,000$604/sqft |
Source: | ||
Public tax history
| Year | Property taxes | Tax assessment |
|---|---|---|
| 2024 | $6,118 +5.4% | $347,800 |
| 2023 | $5,805 +4.5% | $347,800 +24.3% |
| 2022 | $5,556 +1.8% | $279,900 |
Find assessor info on the county website
Neighborhood: 03825
Nearby schools
GreatSchools rating
- NAEarly Childhood Learning CenterGrades: PK-KDistance: 4.6 mi
- 6/10Barrington Middle SchoolGrades: 5-8Distance: 6.8 mi
- 5/10Barrington Elementary SchoolGrades: 1-4Distance: 6.2 mi
Get a cash offer in 3 minutes
Find out how much your home could sell for in as little as 3 minutes with a no-obligation cash offer.
Estimated market value$448,600
Get a cash offer in 3 minutes
Find out how much your home could sell for in as little as 3 minutes with a no-obligation cash offer.
Estimated market value
$448,600
