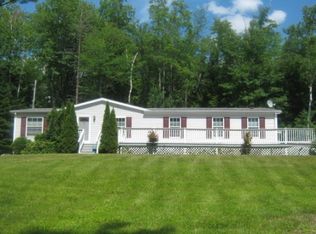Closed
Listed by:
Cory Gracie,
LAER Realty Partners 978-827-4018
Bought with: Greenwald Realty Group
$489,500
52 Jock Page Road, Fitzwilliam, NH 03447
4beds
2,359sqft
Single Family Residence
Built in 2002
5.54 Acres Lot
$572,400 Zestimate®
$208/sqft
$2,879 Estimated rent
Home value
$572,400
$544,000 - $601,000
$2,879/mo
Zestimate® history
Loading...
Owner options
Explore your selling options
What's special
This spacious 4 bedroom Colonial home is situated on a beautiful private country setting w/5.54 acres. Inside you will find hardwood floors throughout, creating a warm & inviting atmosphere. The large rooms provide ample & comfortable living space. The eat-in kitchen is perfect for family meals/entertaining. The breakfast bar allows for extra seating. The 1st floor office is great for those who work from home or need a quiet space to study. The living room boasts a cathedral ceiling & fireplace, providing a cozy space for relaxation & entertainment. In addition, the 1st floor features a dining room, bedroom, half bath & laundry. The 2nd floor offers 3 generous sized bedrooms & a full bathroom. The primary suite features a cathedral ceiling & 2 closets one of which is a massive walk-in closet. Additional living area in the finished & heated walk-out lower level & has a kitchette & mudroom. Outside, you'll find new large composite decks, perfect for outdoor enjoyment. The 16x32 above ground salt water pool & play area are great for summer fun! The 2 car attached garage provides additional storage. As an added convenience, there is a 3rd overhead garage door with access to the backyard. The Generac whole house generator ensures that you'll never be without power. PLUS, there's a 24x24 detached barn with two horse stalls, tack rooms, water & power, making it perfect for equestrian enthusiasts. This home offers a perfect combination of comfort, luxury & privacy. Don't miss out!
Zillow last checked: 8 hours ago
Listing updated: June 06, 2023 at 10:28am
Listed by:
Cory Gracie,
LAER Realty Partners 978-827-4018
Bought with:
Christine Houston
Greenwald Realty Group
Source: PrimeMLS,MLS#: 4950219
Facts & features
Interior
Bedrooms & bathrooms
- Bedrooms: 4
- Bathrooms: 2
- Full bathrooms: 1
- 1/2 bathrooms: 1
Heating
- Propane, Oil, Baseboard, Gas Heater
Cooling
- None
Appliances
- Included: Dishwasher, Dryer, Microwave, Electric Range, Refrigerator, Washer, Tankless Water Heater
- Laundry: 1st Floor Laundry
Features
- Cathedral Ceiling(s), Ceiling Fan(s), Dining Area, Kitchen/Dining, Natural Light, Walk-In Closet(s)
- Flooring: Hardwood, Vinyl
- Windows: Blinds, Screens
- Basement: Climate Controlled,Finished,Full,Storage Space,Walkout,Interior Access,Exterior Entry,Interior Entry
- Has fireplace: Yes
- Fireplace features: Gas
Interior area
- Total structure area: 3,244
- Total interior livable area: 2,359 sqft
- Finished area above ground: 2,032
- Finished area below ground: 327
Property
Parking
- Total spaces: 6
- Parking features: Gravel, Direct Entry, Heated Garage, Storage Above, Driveway, Garage, Parking Spaces 6+, Attached
- Garage spaces: 2
- Has uncovered spaces: Yes
Features
- Levels: Two
- Stories: 2
- Exterior features: Deck, Garden, Playground, Storage
- Has private pool: Yes
- Pool features: Above Ground
- Frontage length: Road frontage: 339
Lot
- Size: 5.54 Acres
- Features: Country Setting, Walking Trails, Wooded, Near Paths, Near Snowmobile Trails, Near ATV Trail
Details
- Additional structures: Barn(s)
- Parcel number: FITZM00016B000016L000002
- Zoning description: RUR
- Other equipment: Standby Generator
Construction
Type & style
- Home type: SingleFamily
- Architectural style: Colonial
- Property subtype: Single Family Residence
Materials
- Wood Frame, Vinyl Siding
- Foundation: Block
- Roof: Asphalt Shingle
Condition
- New construction: No
- Year built: 2002
Utilities & green energy
- Electric: 200+ Amp Service, Circuit Breakers, Generator
- Sewer: Private Sewer
Community & neighborhood
Security
- Security features: Carbon Monoxide Detector(s), Smoke Detector(s)
Location
- Region: Fitzwilliam
Other
Other facts
- Road surface type: Gravel, Unpaved
Price history
| Date | Event | Price |
|---|---|---|
| 6/6/2023 | Sold | $489,500-1.9%$208/sqft |
Source: | ||
| 5/11/2023 | Contingent | $499,000$212/sqft |
Source: | ||
| 4/27/2023 | Listed for sale | $499,000+132.1%$212/sqft |
Source: | ||
| 6/19/2020 | Sold | $215,000-18.9%$91/sqft |
Source: Public Record Report a problem | ||
| 9/2/2012 | Listing removed | $265,000$112/sqft |
Source: Bean Group #4043697 Report a problem | ||
Public tax history
| Year | Property taxes | Tax assessment |
|---|---|---|
| 2024 | $8,090 +8% | $442,800 |
| 2023 | $7,492 +5.1% | $442,800 +1.9% |
| 2022 | $7,129 +3.6% | $434,400 +63% |
Find assessor info on the county website
Neighborhood: 03447
Nearby schools
GreatSchools rating
- 6/10Dr. George S. Emerson Elementary SchoolGrades: PK-6Distance: 2.3 mi
- 3/10Monadnock Regional Middle SchoolGrades: 7-8Distance: 10.5 mi
- 6/10Monadnock Regional High SchoolGrades: 9-12Distance: 10.5 mi
Schools provided by the listing agent
- Elementary: Emerson School
- High: Monadnock Regional High Sch
- District: Monadnock Sch Dst SAU #93
Source: PrimeMLS. This data may not be complete. We recommend contacting the local school district to confirm school assignments for this home.

Get pre-qualified for a loan
At Zillow Home Loans, we can pre-qualify you in as little as 5 minutes with no impact to your credit score.An equal housing lender. NMLS #10287.
