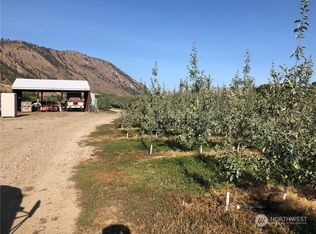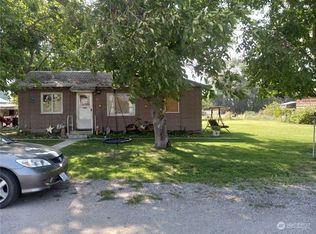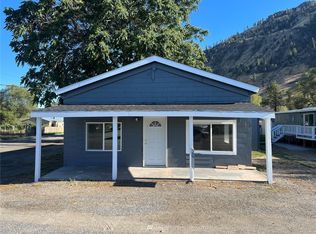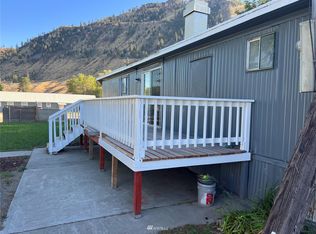Sold
Listed by:
Hanna McLendon,
eXp Realty
Bought with: Trophy
$475,000
52 Kludt Road, Brewster, WA 98812
3beds
1,448sqft
Single Family Residence
Built in 2020
2.45 Acres Lot
$502,900 Zestimate®
$328/sqft
$2,348 Estimated rent
Home value
$502,900
$478,000 - $528,000
$2,348/mo
Zestimate® history
Loading...
Owner options
Explore your selling options
What's special
Welcome Home to this tranquil piece of heaven. This open concept home has 3 bedrooms and 2 bathrooms. The floor plan features primary bedroom w/ ensuite & walk-in closet on one end with 2 bedrooms flanking the opposite end. Built just 3 yrs ago, this home has all the modern fixtures, vinyl plank flooring throughout, stainless steel LG appliances, and quartz countertops. Enjoy peaceful mornings and drink coffee on the lovely trex deck with a fully fenced backyard. This home sits on 2.45 acres of level usable land w/ automatic sprinkler system. Connected to private well and septic!
Zillow last checked: 8 hours ago
Listing updated: September 26, 2023 at 11:43am
Listed by:
Hanna McLendon,
eXp Realty
Bought with:
Rikki L Grow, 23753
Trophy
Source: NWMLS,MLS#: 2158010
Facts & features
Interior
Bedrooms & bathrooms
- Bedrooms: 3
- Bathrooms: 2
- Full bathrooms: 1
- 3/4 bathrooms: 1
- Main level bedrooms: 3
Primary bedroom
- Level: Main
Bedroom
- Level: Main
Bedroom
- Level: Main
Bathroom full
- Level: Main
Bathroom three quarter
- Level: Main
Entry hall
- Level: Main
Kitchen with eating space
- Level: Main
Living room
- Level: Main
Heating
- 90%+ High Efficiency, Heat Pump
Cooling
- Central Air
Appliances
- Included: Dishwasher_, Dryer, GarbageDisposal_, Microwave_, Refrigerator_, StoveRange_, Washer, Dishwasher, Garbage Disposal, Microwave, Refrigerator, StoveRange
Features
- Bath Off Primary, Ceiling Fan(s), Walk-In Pantry
- Flooring: Vinyl Plank
- Windows: Double Pane/Storm Window
- Basement: None
- Has fireplace: No
Interior area
- Total structure area: 1,448
- Total interior livable area: 1,448 sqft
Property
Parking
- Total spaces: 2
- Parking features: RV Parking, Driveway, Attached Garage
- Attached garage spaces: 2
Features
- Levels: One
- Stories: 1
- Entry location: Main
- Patio & porch: Bath Off Primary, Ceiling Fan(s), Double Pane/Storm Window, Sprinkler System, Walk-In Pantry, Walk-In Closet(s)
Lot
- Size: 2.45 Acres
- Features: Dead End Street, Deck, Fenced-Fully, High Speed Internet, RV Parking, Sprinkler System
- Topography: Level
- Residential vegetation: Garden Space
Details
- Parcel number: 30252840016
- Zoning description: RSC,Jurisdiction: County
- Special conditions: Standard
Construction
Type & style
- Home type: SingleFamily
- Property subtype: Single Family Residence
Materials
- Wood Products
- Foundation: Poured Concrete
- Roof: Composition
Condition
- Very Good
- Year built: 2020
- Major remodel year: 2020
Utilities & green energy
- Electric: Company: Douglas County PUD
- Sewer: Septic Tank
- Water: Individual Well
- Utilities for property: Ifiber
Community & neighborhood
Location
- Region: Brewster
- Subdivision: Brewster
Other
Other facts
- Listing terms: VA Loan
- Road surface type: Dirt
- Cumulative days on market: 608 days
Price history
| Date | Event | Price |
|---|---|---|
| 9/26/2023 | Sold | $475,000-0.8%$328/sqft |
Source: | ||
| 9/8/2023 | Pending sale | $479,000$331/sqft |
Source: | ||
| 9/6/2023 | Listed for sale | $479,000+4.1%$331/sqft |
Source: | ||
| 6/1/2022 | Sold | $460,000+2.2%$318/sqft |
Source: | ||
| 5/5/2022 | Pending sale | $450,000$311/sqft |
Source: | ||
Public tax history
| Year | Property taxes | Tax assessment |
|---|---|---|
| 2024 | $3,618 +7.9% | $352,400 +9.9% |
| 2023 | $3,354 +0.4% | $320,600 +11% |
| 2022 | $3,342 -3.3% | $288,900 +5.4% |
Find assessor info on the county website
Neighborhood: 98812
Nearby schools
GreatSchools rating
- 3/10Brewster Elementary SchoolGrades: PK-5Distance: 4.5 mi
- 6/10Brewster Junior High SchoolGrades: 6-8Distance: 4.6 mi
- 4/10Brewster High SchoolGrades: 9-12Distance: 4.6 mi
Get pre-qualified for a loan
At Zillow Home Loans, we can pre-qualify you in as little as 5 minutes with no impact to your credit score.An equal housing lender. NMLS #10287.



