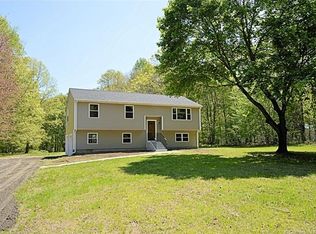Sold for $720,000 on 04/19/23
$720,000
52 Kramer Road, Colchester, CT 06415
4beds
3,035sqft
Single Family Residence
Built in 2022
5.69 Acres Lot
$863,600 Zestimate®
$237/sqft
$4,668 Estimated rent
Home value
$863,600
$795,000 - $941,000
$4,668/mo
Zestimate® history
Loading...
Owner options
Explore your selling options
What's special
Welcome Country Estates at Chestnut Hill the first home of a 7-lot subdivision located on the property of the Palmer Homestead, “the oldest standing lived in house in Colchester”. This custom-built 4 bedroom, 2.5 bath colonial w/ a 3 car garage has been completed and is now MOVE IN READY. Modern farmhouse style is coupled with rustic accents, thoughtful touches & luxurious amenities to create a one of a kind result. Set on a sprawling 5.6 acre lot, & nestled in a quiet country setting. Custom touches include a package foyer for all deliveries with pin-pad entry, pet food nook, first-floor home office & hand-selected fixtures and finishes. Natural light pours in from all angles of this 3,035 square foot home creating a bright and airy look & feel, & offering stunning views of the property from every window. The primary suite boasts an oversized master bathroom with tiled shower & soaking tub, as well as double vanities. The spacious basement with high ceilings offers the potential to be finished for extra living space. In the colder months, cozy up to the gas fireplace and enjoy views of the fall foliage. The custom wood mantle was created from wooden beams from the original property is a nod to the property’s rich history. Your dream kitchen awaits you with quartz countertops, an open floor plan. stainless steel appliances, & a large farmhouse sink. Additional photos coming soon!
Zillow last checked: 8 hours ago
Listing updated: April 20, 2023 at 05:14am
Listed by:
Lisa Cozzi Team,
Lisa Cozzi 860-215-3634,
Berkshire Hathaway NE Prop. 860-633-3674,
Co-Listing Agent: Alexis Augello 860-967-1652,
Berkshire Hathaway NE Prop.
Bought with:
Arthur E. Rose, REB.0758036
Coldwell Banker Realty
Source: Smart MLS,MLS#: 170530895
Facts & features
Interior
Bedrooms & bathrooms
- Bedrooms: 4
- Bathrooms: 3
- Full bathrooms: 2
- 1/2 bathrooms: 1
Primary bedroom
- Features: High Ceilings, Full Bath, Hardwood Floor, Walk-In Closet(s)
- Level: Upper
- Area: 252 Square Feet
- Dimensions: 18 x 14
Bedroom
- Features: Wall/Wall Carpet
- Level: Upper
- Area: 210 Square Feet
- Dimensions: 15 x 14
Bedroom
- Features: Wall/Wall Carpet
- Level: Upper
- Area: 168 Square Feet
- Dimensions: 14 x 12
Bedroom
- Features: Wall/Wall Carpet
- Level: Upper
- Area: 484 Square Feet
- Dimensions: 22 x 22
Primary bathroom
- Features: Double-Sink, Quartz Counters, Stall Shower, Tile Floor
- Level: Upper
- Area: 177.6 Square Feet
- Dimensions: 14.8 x 12
Bathroom
- Features: Quartz Counters, Tile Floor
- Level: Main
- Area: 33.28 Square Feet
- Dimensions: 6.4 x 5.2
Bathroom
- Features: Quartz Counters, Tile Floor, Tub w/Shower
- Level: Upper
- Area: 142.08 Square Feet
- Dimensions: 14.8 x 9.6
Dining room
- Level: Main
- Area: 210 Square Feet
- Dimensions: 14 x 15
Family room
- Features: High Ceilings, Gas Log Fireplace, Hardwood Floor
- Level: Main
- Area: 252 Square Feet
- Dimensions: 14 x 18
Kitchen
- Features: High Ceilings, Hardwood Floor, Sliders
- Level: Main
- Area: 208 Square Feet
- Dimensions: 16 x 13
Office
- Features: High Ceilings, Hardwood Floor
- Level: Main
- Area: 150.96 Square Feet
- Dimensions: 13.6 x 11.1
Heating
- Forced Air, Propane
Cooling
- Central Air
Appliances
- Included: Oven/Range, Microwave, Refrigerator, Freezer, Dishwasher, Water Heater
- Laundry: Upper Level
Features
- Basement: Full,Unfinished
- Attic: Access Via Hatch
- Has fireplace: No
Interior area
- Total structure area: 3,035
- Total interior livable area: 3,035 sqft
- Finished area above ground: 3,035
Property
Parking
- Total spaces: 3
- Parking features: Attached, Paved
- Attached garage spaces: 3
- Has uncovered spaces: Yes
Features
- Exterior features: Rain Gutters
Lot
- Size: 5.69 Acres
- Features: Cul-De-Sac, Level, Few Trees
Details
- Parcel number: 2769942
- Zoning: R
Construction
Type & style
- Home type: SingleFamily
- Architectural style: Colonial
- Property subtype: Single Family Residence
Materials
- Clapboard, Vinyl Siding
- Foundation: Concrete Perimeter
- Roof: Asphalt
Condition
- Completed/Never Occupied
- Year built: 2022
Details
- Warranty included: Yes
Utilities & green energy
- Sewer: Septic Tank
- Water: Well
- Utilities for property: Underground Utilities
Community & neighborhood
Location
- Region: Colchester
Price history
| Date | Event | Price |
|---|---|---|
| 4/19/2023 | Sold | $720,000-0.7%$237/sqft |
Source: | ||
| 3/6/2023 | Contingent | $724,900$239/sqft |
Source: | ||
| 10/19/2022 | Listed for sale | $724,900$239/sqft |
Source: | ||
Public tax history
| Year | Property taxes | Tax assessment |
|---|---|---|
| 2025 | $13,826 +4.4% | $462,100 |
| 2024 | $13,248 +5.3% | $462,100 |
| 2023 | $12,578 | $462,100 |
Find assessor info on the county website
Neighborhood: 06415
Nearby schools
GreatSchools rating
- NAColchester Elementary SchoolGrades: PK-2Distance: 2.1 mi
- 7/10William J. Johnston Middle SchoolGrades: 6-8Distance: 2.3 mi
- 9/10Bacon AcademyGrades: 9-12Distance: 1.5 mi
Schools provided by the listing agent
- High: Bacon Academy
Source: Smart MLS. This data may not be complete. We recommend contacting the local school district to confirm school assignments for this home.

Get pre-qualified for a loan
At Zillow Home Loans, we can pre-qualify you in as little as 5 minutes with no impact to your credit score.An equal housing lender. NMLS #10287.
Sell for more on Zillow
Get a free Zillow Showcase℠ listing and you could sell for .
$863,600
2% more+ $17,272
With Zillow Showcase(estimated)
$880,872