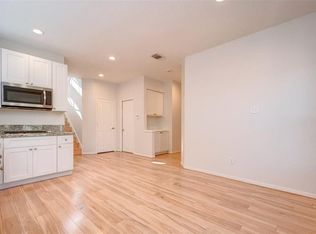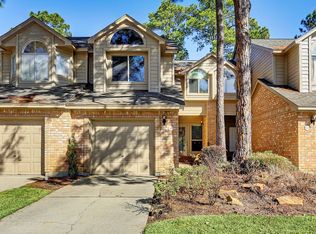Stunning townhome for lease in Forest Lake-great location in the heart of The Woodlands! New carpet & extensive tile flrs, recent interior paint, soaring ceilings & abundant windows allow natural light inside. Spacious kitchen w/new appliances (fridge incl)& bkfast bar opens to formal dining; den w/dual sided fireplace; private study; 2 mstrs up each w/private baths; current credit report w/scores required; equal deposit; no smokers pls; pets on case-by-case basis; fenced yard w/charming patio.
This property is off market, which means it's not currently listed for sale or rent on Zillow. This may be different from what's available on other websites or public sources.

