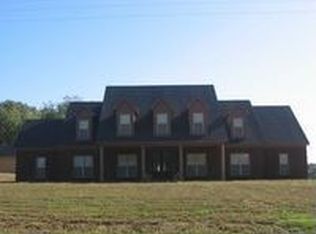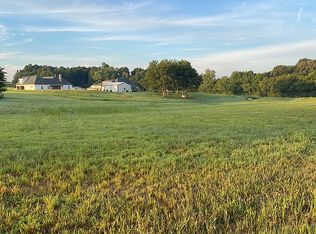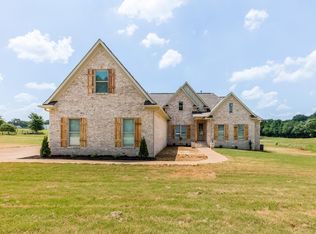Fabulous Home with inground pool on 1 acre. Away from the hustle and bustle of the city yet close to amenities. 5 bedrooms 4 baths plus a huge bonus room and separate office. Included is a mother in law wing with private bedroom, bath room, living room and small kitchen. Plenty of privacy. Master suite is separate from other bedrooms with view of the pool. Of course bonus could be 6th bedroom. This home's floor plan is laid out for privacy and convenience. Beautiful cat walk that over looks L/R
This property is off market, which means it's not currently listed for sale or rent on Zillow. This may be different from what's available on other websites or public sources.


