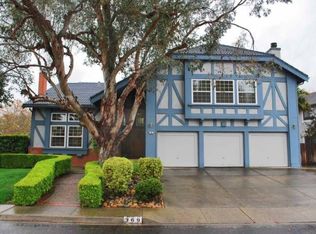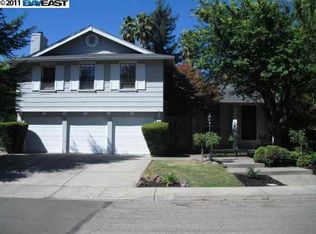Sold for $2,000,000
$2,000,000
52 Mainprice Ct, San Ramon, CA 94583
4beds
3,734sqft
Residential, Single Family Residence
Built in 1979
9,016.92 Square Feet Lot
$1,974,900 Zestimate®
$536/sqft
$6,246 Estimated rent
Home value
$1,974,900
$1.78M - $2.19M
$6,246/mo
Zestimate® history
Loading...
Owner options
Explore your selling options
What's special
Welcome to this exquisite 4-bedroom, 3.75-bath residence boasting 3,734 square feet of beautifully crafted living space. Nestled on a spacious 9,000 sq ft lot, this home is part of a well-regarded residential cul-de-sac in Southern San Ramon—situated in a family-friendly neighborhood known for its excellent schools and quiet, safe streets. Enjoy resort-style living with your own Olympic-size pool, perfect for relaxing or entertaining year-round. Inside, natural light fills the expansive layout, featuring high ceilings, elegant finishes, and thoughtful amenities throughout. This is a rare opportunity to own a true retreat in one of San Ramon’s most desirable communities.
Zillow last checked: 8 hours ago
Listing updated: November 26, 2025 at 08:01am
Listed by:
Carlos Rodriguez DRE #01150973 925-302-9411,
Exp Realty Of California, Inc
Bought with:
David Weiss, DRE #01962589
Compass
Source: Bay East AOR,MLS#: 41105498
Facts & features
Interior
Bedrooms & bathrooms
- Bedrooms: 4
- Bathrooms: 4
- Full bathrooms: 3
- Partial bathrooms: 1
Kitchen
- Features: Breakfast Nook, Tile Counters, Double Oven, Gas Range/Cooktop, Refrigerator
Heating
- Zoned, Natural Gas
Cooling
- Ceiling Fan(s), Central Air
Appliances
- Included: Double Oven, Gas Range, Refrigerator, Dryer, Washer, Gas Water Heater
- Laundry: Laundry Room, Cabinets, Common Area
Features
- Formal Dining Room, Breakfast Nook
- Flooring: Concrete, Hardwood, Tile, Carpet, Engineered Wood
- Doors: Mirrored Closet Door(s)
- Windows: Double Pane Windows, Window Coverings
- Number of fireplaces: 1
- Fireplace features: Family Room, Living Room, Wood Burning
Interior area
- Total structure area: 3,734
- Total interior livable area: 3,734 sqft
Property
Parking
- Total spaces: 3
- Parking features: Attached, Direct Access, Side Yard Access, Garage Faces Front
- Garage spaces: 3
Features
- Levels: Two
- Stories: 2
- Entry location: No Steps to Entry
- Exterior features: Low Maintenance, Private Entrance
- Has private pool: Yes
- Pool features: In Ground, Pool Cover, Outdoor Pool
- Fencing: Fenced,Front Yard,Wood
Lot
- Size: 9,016 sqft
- Features: Corner Lot, Court, Cul-De-Sac, Level, Premium Lot, Secluded, Back Yard, Front Yard, Landscaped, Pool Site, Private, Side Yard, Landscape Back, Landscape Front
Details
- Parcel number: 2130730092
- Special conditions: Standard
- Other equipment: Irrigation Equipment
Construction
Type & style
- Home type: SingleFamily
- Architectural style: Mediterranean
- Property subtype: Residential, Single Family Residence
Materials
- Stucco
- Roof: Tile
Condition
- Existing
- New construction: No
- Year built: 1979
Utilities & green energy
- Electric: No Solar
- Sewer: Public Sewer
- Water: Public
- Utilities for property: Individual Electric Meter, Individual Gas Meter
Community & neighborhood
Security
- Security features: Security System Owned, Carbon Monoxide Detector(s), Double Strapped Water Heater, Smoke Detector(s)
Location
- Region: San Ramon
- Subdivision: Bishop Ranch
Other
Other facts
- Listing agreement: Excl Right
- Price range: $2M - $2M
- Listing terms: Cash,Conventional,1031 Exchange
Price history
| Date | Event | Price |
|---|---|---|
| 8/18/2025 | Sold | $2,000,000+2.6%$536/sqft |
Source: | ||
| 7/28/2025 | Pending sale | $1,950,000$522/sqft |
Source: | ||
| 7/20/2025 | Listed for sale | $1,950,000$522/sqft |
Source: | ||
Public tax history
| Year | Property taxes | Tax assessment |
|---|---|---|
| 2025 | $6,689 +2.2% | $539,059 +2% |
| 2024 | $6,542 +1.8% | $528,490 +2% |
| 2023 | $6,425 +0.8% | $518,128 +2% |
Find assessor info on the county website
Neighborhood: 94583
Nearby schools
GreatSchools rating
- 7/10Montevideo Elementary SchoolGrades: K-5Distance: 0.5 mi
- 9/10Pine Valley Middle SchoolGrades: 6-8Distance: 1.4 mi
- 9/10California High SchoolGrades: 9-12Distance: 0.9 mi
Get a cash offer in 3 minutes
Find out how much your home could sell for in as little as 3 minutes with a no-obligation cash offer.
Estimated market value
$1,974,900

