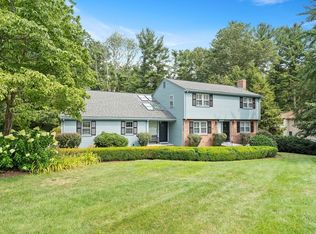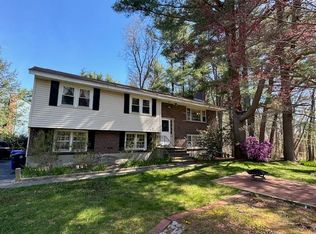Sold for $945,000 on 07/02/24
$945,000
52 Meadowbrook Rd, Bedford, MA 01730
5beds
2,600sqft
Single Family Residence
Built in 1965
0.94 Acres Lot
$991,500 Zestimate®
$363/sqft
$5,551 Estimated rent
Home value
$991,500
$912,000 - $1.08M
$5,551/mo
Zestimate® history
Loading...
Owner options
Explore your selling options
What's special
Opportunity knocks for one of the best deals in Bedford! This unique, spacious Raised Ranch home features a charming brick front façade, nestled in a picturesque tree-lined neighborhood. Step inside the first floor you will find a den with a wood burning fireplace, a primary bedroom suite, bedroom #5, currently being used as a home office, laundry room with a cedar closet and convenient access to the attached two-car garage. Moving up to second floor discover an open concept floor plan with a generous living and dining area, with 2nd fireplace and built-ins, perfect for large gatherings. A bright and airy family room, complete with a 1/2 wall of windows and a cozy window seat, flows seamlessly into the spacious kitchen, ideal for entertaining. Kitchen features natural gas cooking, jen-air cooktop and double oven. This level also includes additional full bathroom and 3 bedrooms. This unique home must be seen in person to be fully appreciated!
Zillow last checked: 8 hours ago
Listing updated: July 02, 2024 at 10:40am
Listed by:
The Joanna Schlansky Residential Team 781-799-4797,
Elite Realty Experts, LLC 781-421-5800
Bought with:
Sahil Khullar
Conway - Mansfield
Source: MLS PIN,MLS#: 73246539
Facts & features
Interior
Bedrooms & bathrooms
- Bedrooms: 5
- Bathrooms: 2
- Full bathrooms: 2
Primary bedroom
- Features: Bathroom - Full, Walk-In Closet(s)
- Level: First
- Area: 240
- Dimensions: 20 x 12
Bedroom 2
- Features: Flooring - Wall to Wall Carpet
- Level: First
- Area: 160
- Dimensions: 16 x 10
Bedroom 3
- Features: Flooring - Hardwood
- Level: Second
- Area: 154
- Dimensions: 14 x 11
Bedroom 4
- Features: Flooring - Hardwood
- Level: Second
- Area: 140
- Dimensions: 14 x 10
Bedroom 5
- Features: Flooring - Hardwood
- Level: Second
- Area: 154
- Dimensions: 14 x 11
Primary bathroom
- Features: Yes
Bathroom 1
- Level: Basement
Bathroom 2
- Level: First
Dining room
- Features: Flooring - Hardwood, Open Floorplan
- Level: Second
- Area: 121
- Dimensions: 11 x 11
Family room
- Features: Vaulted Ceiling(s), Flooring - Wall to Wall Carpet, Deck - Exterior, Exterior Access, Open Floorplan, Window Seat
- Level: Second
- Area: 375
- Dimensions: 25 x 15
Kitchen
- Features: Flooring - Stone/Ceramic Tile, Open Floorplan, Slider, Stainless Steel Appliances, Gas Stove, Peninsula
- Level: Second
- Area: 208
- Dimensions: 16 x 13
Living room
- Features: Flooring - Hardwood, Open Floorplan
- Level: Second
- Area: 378
- Dimensions: 18 x 21
Heating
- Baseboard, Natural Gas, Fireplace(s)
Cooling
- Central Air
Appliances
- Laundry: First Floor
Features
- Den
- Flooring: Tile, Carpet, Hardwood
- Basement: Full,Unfinished
- Number of fireplaces: 2
- Fireplace features: Living Room
Interior area
- Total structure area: 2,600
- Total interior livable area: 2,600 sqft
Property
Parking
- Total spaces: 8
- Parking features: Attached, Paved Drive
- Attached garage spaces: 2
- Uncovered spaces: 6
Features
- Patio & porch: Deck
- Exterior features: Deck, Pool - Inground, Sprinkler System
- Has private pool: Yes
- Pool features: In Ground
Lot
- Size: 0.94 Acres
- Features: Corner Lot
Details
- Foundation area: 9999
- Parcel number: M:039 P:0028,351154
- Zoning: A
Construction
Type & style
- Home type: SingleFamily
- Architectural style: Raised Ranch
- Property subtype: Single Family Residence
Materials
- Frame, Brick
- Foundation: Concrete Perimeter
- Roof: Shingle
Condition
- Year built: 1965
Utilities & green energy
- Electric: 200+ Amp Service
- Sewer: Public Sewer
- Water: Public
- Utilities for property: for Gas Range
Community & neighborhood
Security
- Security features: Security System
Community
- Community features: Public Transportation, Shopping, Park, Medical Facility, Public School
Location
- Region: Bedford
Price history
| Date | Event | Price |
|---|---|---|
| 7/2/2024 | Sold | $945,000+1.1%$363/sqft |
Source: MLS PIN #73246539 Report a problem | ||
| 6/4/2024 | Listed for sale | $935,000-11.8%$360/sqft |
Source: MLS PIN #73246539 Report a problem | ||
| 5/23/2024 | Listing removed | -- |
Source: Owner Report a problem | ||
| 5/14/2024 | Listed for sale | $1,060,000+89.3%$408/sqft |
Source: MLS PIN #73237331 Report a problem | ||
| 5/11/2006 | Sold | $560,000$215/sqft |
Source: Public Record Report a problem | ||
Public tax history
| Year | Property taxes | Tax assessment |
|---|---|---|
| 2025 | $10,950 +8.4% | $909,500 +7% |
| 2024 | $10,100 +2.8% | $850,200 +7.9% |
| 2023 | $9,829 +1.7% | $787,600 +10.6% |
Find assessor info on the county website
Neighborhood: 01730
Nearby schools
GreatSchools rating
- 8/10Lt Job Lane SchoolGrades: 3-5Distance: 1.9 mi
- 9/10John Glenn Middle SchoolGrades: 6-8Distance: 2.2 mi
- 10/10Bedford High SchoolGrades: 9-12Distance: 2 mi
Schools provided by the listing agent
- Elementary: Lt. Job Lane
- Middle: John Glen
- High: Bhs
Source: MLS PIN. This data may not be complete. We recommend contacting the local school district to confirm school assignments for this home.
Get a cash offer in 3 minutes
Find out how much your home could sell for in as little as 3 minutes with a no-obligation cash offer.
Estimated market value
$991,500
Get a cash offer in 3 minutes
Find out how much your home could sell for in as little as 3 minutes with a no-obligation cash offer.
Estimated market value
$991,500

