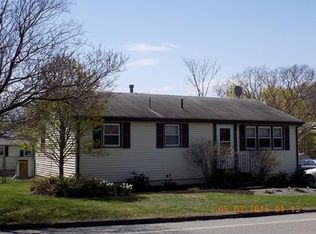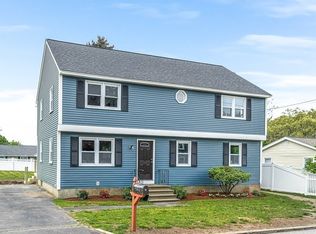Sold for $575,000
$575,000
52 N Billerica Rd, Lowell, MA 01852
3beds
1,178sqft
Single Family Residence
Built in 1970
6,970 Square Feet Lot
$584,900 Zestimate®
$488/sqft
$2,888 Estimated rent
Home value
$584,900
$538,000 - $638,000
$2,888/mo
Zestimate® history
Loading...
Owner options
Explore your selling options
What's special
Welcome to North Billerica Rd, where great pride shows throughout in this beautifully maintained ranch! Conveniently located near Routes 495 & 3, this home features a large, composite deck off the kitchen that it partially covered w/privacy walls. Inside the home, you'll find hardwood floors & central air throughout, an eat-in kitchen w/stainless steel appliances, granite countertops, lots of cabinets & plenty of room for family dining. Off the kitchen is the living room that is bright & cheery w/lots of windows & a ceiling fan. Travel down the hall & find 3 good-sized bedrooms w/closets & full bathroom w/updated vanity, mirror & tile surrounding the porcelain tub. Finally, the partially finished basement is where you can bring your imagination - multiple rooms, all w/tile flooring, recessed lighting and plenty of closets - use as play, craft or tv/video gaming room. The unfinished side contains plenty of storage, laundry & bulkhead access to the backyard. Showings begin at open house!
Zillow last checked: 8 hours ago
Listing updated: November 14, 2024 at 08:45am
Listed by:
Julie Aucoin 508-523-2934,
Keller Williams Realty-Merrimack 978-692-3280
Bought with:
Rebecca Huang
East West Real Estate, LLC
Source: MLS PIN,MLS#: 73295164
Facts & features
Interior
Bedrooms & bathrooms
- Bedrooms: 3
- Bathrooms: 1
- Full bathrooms: 1
- Main level bathrooms: 1
- Main level bedrooms: 3
Primary bedroom
- Features: Ceiling Fan(s), Closet, Flooring - Hardwood
- Level: Main,First
Bedroom 2
- Features: Closet, Flooring - Hardwood
- Level: Main,First
Bedroom 3
- Features: Closet, Flooring - Hardwood
- Level: Main,First
Primary bathroom
- Features: No
Bathroom 1
- Features: Bathroom - Full, Bathroom - With Tub & Shower, Closet - Linen, Flooring - Stone/Ceramic Tile
- Level: Main,First
Kitchen
- Features: Ceiling Fan(s), Flooring - Stone/Ceramic Tile, Dining Area, Countertops - Stone/Granite/Solid, Deck - Exterior, Exterior Access, Stainless Steel Appliances, Gas Stove
- Level: Main,First
Living room
- Features: Ceiling Fan(s), Flooring - Hardwood, Window(s) - Picture, Cable Hookup, Exterior Access
- Level: Main,First
Heating
- Central, Forced Air, Natural Gas
Cooling
- Central Air
Appliances
- Included: Gas Water Heater, Range, Dishwasher, Microwave, Washer, Dryer, ENERGY STAR Qualified Refrigerator, Plumbed For Ice Maker
- Laundry: Electric Dryer Hookup, Exterior Access, Washer Hookup, In Basement
Features
- Closet, Recessed Lighting, Bonus Room
- Flooring: Tile, Concrete, Hardwood, Flooring - Stone/Ceramic Tile
- Basement: Partially Finished,Interior Entry,Bulkhead,Sump Pump,Concrete
- Has fireplace: No
Interior area
- Total structure area: 1,178
- Total interior livable area: 1,178 sqft
Property
Parking
- Total spaces: 4
- Parking features: Paved Drive, Off Street, Tandem
- Uncovered spaces: 4
Accessibility
- Accessibility features: No
Features
- Patio & porch: Deck - Composite, Covered
- Exterior features: Deck - Composite, Covered Patio/Deck, Rain Gutters, Storage
Lot
- Size: 6,970 sqft
Details
- Foundation area: 960
- Parcel number: M:257 B:4255 L:52,3198119
- Zoning: TSF
Construction
Type & style
- Home type: SingleFamily
- Architectural style: Ranch
- Property subtype: Single Family Residence
Materials
- Frame
- Foundation: Concrete Perimeter
- Roof: Shingle
Condition
- Year built: 1970
Utilities & green energy
- Electric: Circuit Breakers
- Sewer: Public Sewer
- Water: Public
- Utilities for property: for Gas Range, for Electric Dryer, Washer Hookup, Icemaker Connection
Community & neighborhood
Security
- Security features: Security System
Community
- Community features: Public Transportation, Shopping, Park, Golf, Medical Facility, Laundromat, Highway Access, House of Worship, Private School, Public School, T-Station, University
Location
- Region: Lowell
Other
Other facts
- Road surface type: Paved
Price history
| Date | Event | Price |
|---|---|---|
| 11/13/2024 | Sold | $575,000+6.7%$488/sqft |
Source: MLS PIN #73295164 Report a problem | ||
| 9/29/2024 | Contingent | $539,000$458/sqft |
Source: MLS PIN #73295164 Report a problem | ||
| 9/26/2024 | Listed for sale | $539,000+113%$458/sqft |
Source: MLS PIN #73295164 Report a problem | ||
| 7/30/2013 | Sold | $253,000-2.9%$215/sqft |
Source: Public Record Report a problem | ||
| 2/26/2010 | Sold | $260,500-1.7%$221/sqft |
Source: Public Record Report a problem | ||
Public tax history
| Year | Property taxes | Tax assessment |
|---|---|---|
| 2025 | $5,541 +5.9% | $482,700 +9.8% |
| 2024 | $5,234 +5.1% | $439,500 +9.7% |
| 2023 | $4,978 +16.5% | $400,800 +26.3% |
Find assessor info on the county website
Neighborhood: South Lowell
Nearby schools
GreatSchools rating
- 6/10Pyne Arts Magnet SchoolGrades: PK-8Distance: 0.7 mi
- 2/10Leblanc Therapeutic Day SchoolGrades: 9-12Distance: 1.1 mi
- 5/10Benjamin F. Butler Middle SchoolGrades: 5-8Distance: 1.3 mi
Get a cash offer in 3 minutes
Find out how much your home could sell for in as little as 3 minutes with a no-obligation cash offer.
Estimated market value$584,900
Get a cash offer in 3 minutes
Find out how much your home could sell for in as little as 3 minutes with a no-obligation cash offer.
Estimated market value
$584,900

