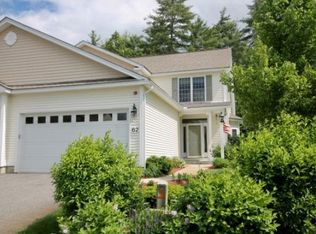Closed
Listed by:
Jill M Hughes,
Kara and Co - Real Broker NH,LLC Cell:603-490-6309
Bought with: EXP Realty
$525,000
52 Old Stage Road, Litchfield, NH 03052
2beds
1,929sqft
Condominium, Townhouse
Built in 2005
-- sqft lot
$528,700 Zestimate®
$272/sqft
$3,110 Estimated rent
Home value
$528,700
$486,000 - $571,000
$3,110/mo
Zestimate® history
Loading...
Owner options
Explore your selling options
What's special
Welcome to this beautifully maintained end-unit townhouse located in Stage Crossing, a desirable 55 plus community in Litchfield, NH. This condo is located on a cul-de-sac overlooking gorgeous views of wooded conservation land. This lovely home features an open foyer with half bath, an inviting kitchen with maple cabinets, kitchen island and stainless-steel appliances, a dining area, and a spacious living room with a cozy gas fireplace and access to a private deck, ideal for relaxing or entertaining. This sun-filled home offers a layout designed for comfort and convenience, starting with a first floor primary en-suite, custom walk-in closet and main level laundry - perfect for easy living. Upstairs, you will find a generous second bedroom, a full bath, a versatile loft space, and a charming bonus area off the bedroom, ideal for a craft room or home office and overlooks the first floor. The partially finished basement offers additional living space and ample storage, while the attached two-car garage adds to the home’s practicality. With its abundance of natural light and prime end-unit location, this home offers the perfect blend of comfort and charm. No delayed showings. Open House on Saturday, May 31 from 10:00 a.m. – 12:00 p.m.
Zillow last checked: 8 hours ago
Listing updated: June 27, 2025 at 09:35am
Listed by:
Jill M Hughes,
Kara and Co - Real Broker NH,LLC Cell:603-490-6309
Bought with:
Dempsey Realty Group
EXP Realty
Source: PrimeMLS,MLS#: 5043532
Facts & features
Interior
Bedrooms & bathrooms
- Bedrooms: 2
- Bathrooms: 3
- Full bathrooms: 1
- 3/4 bathrooms: 1
- 1/2 bathrooms: 1
Heating
- Propane, Forced Air
Cooling
- Central Air
Appliances
- Included: Dishwasher, Dryer, Microwave, Gas Range, Refrigerator, Washer, Propane Water Heater
- Laundry: 1st Floor Laundry
Features
- Cathedral Ceiling(s), Ceiling Fan(s), Dining Area, Kitchen/Dining, Primary BR w/ BA, Natural Light, Indoor Storage, Walk-In Closet(s)
- Flooring: Carpet, Hardwood, Tile
- Basement: Bulkhead,Concrete Floor,Partially Finished,Storage Space,Interior Entry
- Has fireplace: Yes
- Fireplace features: Gas
Interior area
- Total structure area: 2,697
- Total interior livable area: 1,929 sqft
- Finished area above ground: 1,641
- Finished area below ground: 288
Property
Parking
- Total spaces: 2
- Parking features: Paved, Auto Open, Direct Entry, Driveway, Garage, Off Street, Visitor, Attached
- Garage spaces: 2
- Has uncovered spaces: Yes
Features
- Levels: Two
- Stories: 2
- Exterior features: Deck
- Frontage length: Road frontage: 50
Lot
- Features: Corner Lot, Country Setting, Landscaped, Level, Wooded, Near Golf Course
Details
- Parcel number: LTCHM00012L000058S000000
- Zoning description: Residential
Construction
Type & style
- Home type: Townhouse
- Property subtype: Condominium, Townhouse
Materials
- Wood Frame, Vinyl Exterior
- Foundation: Concrete
- Roof: Architectural Shingle
Condition
- New construction: No
- Year built: 2005
Utilities & green energy
- Electric: 200+ Amp Service, Circuit Breakers
- Sewer: Community
- Utilities for property: Underground Utilities
Community & neighborhood
Security
- Security features: Smoke Detector(s)
Senior living
- Senior community: Yes
Location
- Region: Litchfield
- Subdivision: Stage Crossing
HOA & financial
Other financial information
- Additional fee information: Fee: $350
Price history
| Date | Event | Price |
|---|---|---|
| 6/27/2025 | Sold | $525,000+10.5%$272/sqft |
Source: | ||
| 5/31/2025 | Contingent | $475,000$246/sqft |
Source: | ||
| 5/29/2025 | Listed for sale | $475,000+43.9%$246/sqft |
Source: | ||
| 7/31/2020 | Sold | $330,000$171/sqft |
Source: Agent Provided Report a problem | ||
Public tax history
| Year | Property taxes | Tax assessment |
|---|---|---|
| 2024 | $6,454 -0.8% | $310,600 |
| 2023 | $6,504 +10% | $310,600 |
| 2022 | $5,911 +2.4% | $310,600 |
Find assessor info on the county website
Neighborhood: 03052
Nearby schools
GreatSchools rating
- 5/10Litchfield Middle SchoolGrades: 5-8Distance: 0.2 mi
- 7/10Campbell High SchoolGrades: 9-12Distance: 1.9 mi
- 5/10Griffin Memorial SchoolGrades: PK-4Distance: 0.5 mi
Get a cash offer in 3 minutes
Find out how much your home could sell for in as little as 3 minutes with a no-obligation cash offer.
Estimated market value$528,700
Get a cash offer in 3 minutes
Find out how much your home could sell for in as little as 3 minutes with a no-obligation cash offer.
Estimated market value
$528,700
