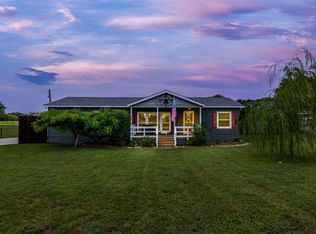Sold
Price Unknown
52 Ole Vittitoe Rd, Whitewright, TX 75491
3beds
1,404sqft
Farm, Single Family Residence
Built in 1950
3.98 Acres Lot
$476,200 Zestimate®
$--/sqft
$1,986 Estimated rent
Home value
$476,200
$414,000 - $548,000
$1,986/mo
Zestimate® history
Loading...
Owner options
Explore your selling options
What's special
Welcome to your peaceful countryside retreat! This beautifully updated 1950s farmhouse blends vintage charm with modern comforts, set on a picturesque, tree filled parcel just under 4 acres. Step inside this 3 bedroom, 2 bath home to find a thoughtfully renovated interior featuring original hardwood floors, bright natural light, and cozy farmhouse details throughout. The kitchen has been tastefully modernized while maintaining its rustic character, offering the perfect space to gather and entertain. Outside, the back porch allows views where the possibilities are endless. A classic old barn stands proudly on the property—ideal for storage, hobbies, or even creative renovation. Multiple outbuildings provide ample space for workshops, gardening, or small livestock, and a detached garage adds extra convenience. Several old foundations are still on the property giving it a glimpse into the history of this of Vittitoe Dairy farm. Whether you're dreaming of a hobby farm, a quiet weekend escape, or your forever home, this special property offers a rare blend of timeless charm and functional rural living. Don’t miss your chance to own a slice of country life with room to grow. Must be pre-approved.
Zillow last checked: 8 hours ago
Listing updated: August 08, 2025 at 01:27pm
Listed by:
Angela Zarallo 0738035,
A TO Z REAL ESTATE 214-919-8697
Bought with:
Lonny Haynes
Keller Williams Realty DPR
Source: NTREIS,MLS#: 20914506
Facts & features
Interior
Bedrooms & bathrooms
- Bedrooms: 3
- Bathrooms: 2
- Full bathrooms: 2
Primary bedroom
- Features: Ceiling Fan(s), En Suite Bathroom, Separate Shower, Walk-In Closet(s)
- Level: First
- Dimensions: 13 x 15
Bedroom
- Features: Ceiling Fan(s)
- Level: First
- Dimensions: 12 x 13
Bedroom
- Features: Ceiling Fan(s)
- Level: First
- Dimensions: 11 x 13
Kitchen
- Features: Breakfast Bar, Pantry, Walk-In Pantry
- Level: First
- Dimensions: 15 x 11
Living room
- Level: First
- Dimensions: 24 x 13
Utility room
- Features: Utility Room
- Level: First
- Dimensions: 12 x 7
Heating
- Central, Electric
Cooling
- Central Air, Ceiling Fan(s), Electric
Appliances
- Included: Some Gas Appliances, Electric Water Heater, Gas Cooktop, Gas Oven, Gas Range, Microwave, Plumbed For Gas, Refrigerator
- Laundry: Common Area, Washer Hookup, Electric Dryer Hookup, Laundry in Utility Room, Stacked
Features
- Decorative/Designer Lighting Fixtures, Pantry, Natural Woodwork
- Flooring: Ceramic Tile, Luxury Vinyl Plank, Wood
- Has basement: No
- Has fireplace: No
Interior area
- Total interior livable area: 1,404 sqft
Property
Parking
- Total spaces: 4
- Parking features: Carport, Detached Carport, Garage Faces Front, Garage
- Garage spaces: 2
- Carport spaces: 2
- Covered spaces: 4
Features
- Levels: One
- Stories: 1
- Patio & porch: Rear Porch, Deck, Front Porch, Covered
- Exterior features: Awning(s), Garden, Rain Gutters
- Pool features: None
- Fencing: None
Lot
- Size: 3.98 Acres
- Features: Acreage, Agricultural, Corner Lot, Few Trees
- Residential vegetation: Crop(s)
Details
- Additional structures: Garage(s), Outbuilding, Shed(s), Workshop, Barn(s), Stable(s)
- Parcel number: 129602
- Horse amenities: Barn
Construction
Type & style
- Home type: SingleFamily
- Architectural style: Craftsman,Detached,Farmhouse
- Property subtype: Farm, Single Family Residence
Materials
- Foundation: Pillar/Post/Pier
- Roof: Composition
Condition
- Year built: 1950
Utilities & green energy
- Sewer: Aerobic Septic, Septic Tank
- Water: Public
- Utilities for property: Electricity Available, Electricity Connected, Propane, Septic Available, Water Available
Community & neighborhood
Location
- Region: Whitewright
- Subdivision: none
Other
Other facts
- Listing terms: Cash,Conventional,VA Loan
- Road surface type: Asphalt
Price history
| Date | Event | Price |
|---|---|---|
| 8/7/2025 | Sold | -- |
Source: NTREIS #20914506 Report a problem | ||
| 8/4/2025 | Pending sale | $519,950$370/sqft |
Source: NTREIS #20914506 Report a problem | ||
| 7/17/2025 | Contingent | $519,950$370/sqft |
Source: NTREIS #20914506 Report a problem | ||
| 7/13/2025 | Pending sale | $519,950$370/sqft |
Source: NTREIS #20914506 Report a problem | ||
| 6/26/2025 | Contingent | $519,950$370/sqft |
Source: NTREIS #20914506 Report a problem | ||
Public tax history
| Year | Property taxes | Tax assessment |
|---|---|---|
| 2025 | -- | $271,981 +10% |
| 2024 | $2,367 +18.1% | $247,255 +10% |
| 2023 | $2,004 -24.6% | $224,777 +10% |
Find assessor info on the county website
Neighborhood: 75491
Nearby schools
GreatSchools rating
- 6/10Whitewright Elementary SchoolGrades: PK-5Distance: 2.3 mi
- 7/10Whitewright Middle SchoolGrades: 6-8Distance: 2.2 mi
- 5/10Whitewright High SchoolGrades: 9-12Distance: 2.4 mi
Schools provided by the listing agent
- Elementary: Whitewright
- Middle: Whitewright
- High: Whitewright
- District: Whitewright ISD
Source: NTREIS. This data may not be complete. We recommend contacting the local school district to confirm school assignments for this home.
Get a cash offer in 3 minutes
Find out how much your home could sell for in as little as 3 minutes with a no-obligation cash offer.
Estimated market value$476,200
Get a cash offer in 3 minutes
Find out how much your home could sell for in as little as 3 minutes with a no-obligation cash offer.
Estimated market value
$476,200
