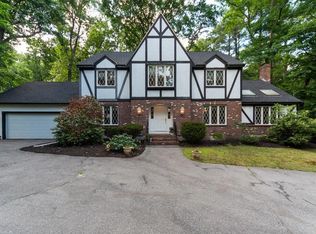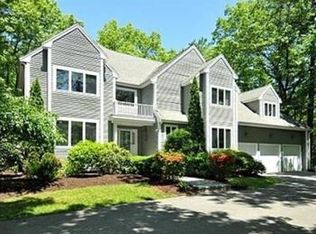Sold for $850,000 on 04/12/23
$850,000
52 Oregon Rd, Southborough, MA 01772
4beds
2,120sqft
Single Family Residence
Built in 1992
0.85 Acres Lot
$900,100 Zestimate®
$401/sqft
$3,893 Estimated rent
Home value
$900,100
$855,000 - $945,000
$3,893/mo
Zestimate® history
Loading...
Owner options
Explore your selling options
What's special
Beautiful young 4 Bedroom 2.5 Bath Colonial has been lovingly cared for with many recent updates. New Heat and AC/Roof/Gutters/Driveway/Refrigerator in '22. Dishwasher/Washer & Dryer in '21.Other updates include new recessed lights in all bedrooms and all 1st floor rooms(except den/office). Open layout and spacious renovated kitchen with granite countertop, designer tile backsplash and pendant lighting. Kitchen opens to a bright Dining Room area with sliders leading to a beautiful spacious back yard with deck and pea stone patio. Great flow from the Kitchen and Dining Room into the Family Room and Living Room. LR has a fireplace flanked by lovely built-ins. HW floors in the Kitchen-Family Room-Living Room. Spacious Primary Bedroom with a full bath and walk-in closest. 3 generous family bedrooms. Tiled floor mudroom leads to a 2 car garage. Top rated schools and easy access to the Commuter Rail/Rt. 9/Mass Pike/Shopping make this a great opportunity.
Zillow last checked: 8 hours ago
Listing updated: April 13, 2023 at 06:42am
Listed by:
John Maiola 617-291-0990,
William Raveis R.E. & Home Services 781-861-9600,
Lori Talanian 617-216-5943
Bought with:
The Madden David Real Estate Group
Coldwell Banker Realty - Wellesley
Source: MLS PIN,MLS#: 73081287
Facts & features
Interior
Bedrooms & bathrooms
- Bedrooms: 4
- Bathrooms: 3
- Full bathrooms: 2
- 1/2 bathrooms: 1
Primary bedroom
- Features: Bathroom - Full, Walk-In Closet(s), Flooring - Wall to Wall Carpet
- Level: Second
- Area: 208
- Dimensions: 16 x 13
Bedroom 2
- Features: Flooring - Wall to Wall Carpet
- Level: Second
- Area: 171.88
- Dimensions: 16.5 x 10.42
Bedroom 3
- Features: Flooring - Wall to Wall Carpet
- Level: Second
- Area: 150
- Dimensions: 12.5 x 12
Bedroom 4
- Features: Flooring - Wall to Wall Carpet
- Level: Second
- Area: 90
- Dimensions: 10 x 9
Primary bathroom
- Features: Yes
Bathroom 1
- Features: Bathroom - Half, Flooring - Stone/Ceramic Tile, Countertops - Stone/Granite/Solid
- Level: First
Bathroom 2
- Features: Bathroom - Full, Closet - Linen, Flooring - Stone/Ceramic Tile, Countertops - Stone/Granite/Solid
- Level: Second
Bathroom 3
- Features: Bathroom - Full, Closet - Linen, Flooring - Stone/Ceramic Tile, Countertops - Stone/Granite/Solid
- Level: Second
Dining room
- Features: Flooring - Hardwood
- Level: First
- Area: 109.25
- Dimensions: 11.5 x 9.5
Family room
- Features: Flooring - Hardwood, Chair Rail
- Level: First
- Area: 207
- Dimensions: 18 x 11.5
Kitchen
- Features: Flooring - Hardwood, Dining Area, Pantry, Countertops - Stone/Granite/Solid, Breakfast Bar / Nook, Exterior Access, Open Floorplan, Recessed Lighting, Remodeled
- Level: First
- Area: 157.17
- Dimensions: 13.67 x 11.5
Living room
- Features: Closet/Cabinets - Custom Built, Flooring - Hardwood
- Level: First
- Area: 207
- Dimensions: 18 x 11.5
Office
- Features: Flooring - Wall to Wall Carpet
- Level: First
- Area: 149.5
- Dimensions: 13 x 11.5
Heating
- Forced Air, Heat Pump, Oil
Cooling
- Central Air, Heat Pump
Appliances
- Laundry: Flooring - Stone/Ceramic Tile, First Floor, Electric Dryer Hookup, Washer Hookup
Features
- Office, Mud Room, Central Vacuum, Internet Available - Unknown
- Flooring: Tile, Carpet, Hardwood, Flooring - Wall to Wall Carpet, Flooring - Stone/Ceramic Tile
- Doors: Insulated Doors
- Windows: Insulated Windows, Screens
- Basement: Full,Interior Entry,Radon Remediation System,Concrete,Unfinished
- Number of fireplaces: 1
- Fireplace features: Living Room
Interior area
- Total structure area: 2,120
- Total interior livable area: 2,120 sqft
Property
Parking
- Total spaces: 8
- Parking features: Attached, Garage Door Opener, Storage, Paved Drive, Driveway, Paved
- Attached garage spaces: 2
- Uncovered spaces: 6
Features
- Patio & porch: Patio
- Exterior features: Patio, Rain Gutters, Screens
- Has view: Yes
- View description: Scenic View(s)
Lot
- Size: 0.85 Acres
- Features: Wooded
Details
- Parcel number: 1663085
- Zoning: RB
Construction
Type & style
- Home type: SingleFamily
- Architectural style: Colonial
- Property subtype: Single Family Residence
Materials
- Frame
- Foundation: Concrete Perimeter
- Roof: Shingle
Condition
- Year built: 1992
Utilities & green energy
- Electric: Circuit Breakers, 200+ Amp Service, Generator Connection
- Sewer: Private Sewer
- Water: Private
- Utilities for property: for Electric Range, for Electric Oven, for Electric Dryer, Washer Hookup, Generator Connection
Green energy
- Energy efficient items: Thermostat
Community & neighborhood
Security
- Security features: Security System
Community
- Community features: Public Transportation, Shopping, Tennis Court(s), Park, Walk/Jog Trails, Medical Facility, Bike Path, Conservation Area, Highway Access, Private School, Public School, T-Station
Location
- Region: Southborough
Other
Other facts
- Listing terms: Contract
Price history
| Date | Event | Price |
|---|---|---|
| 4/12/2023 | Sold | $850,000+0.1%$401/sqft |
Source: MLS PIN #73081287 Report a problem | ||
| 3/1/2023 | Pending sale | $849,000$400/sqft |
Source: | ||
| 2/28/2023 | Contingent | $849,000$400/sqft |
Source: MLS PIN #73081287 Report a problem | ||
| 2/23/2023 | Listed for sale | $849,000+51.6%$400/sqft |
Source: MLS PIN #73081287 Report a problem | ||
| 3/30/2016 | Sold | $560,000-2.6%$264/sqft |
Source: Public Record Report a problem | ||
Public tax history
| Year | Property taxes | Tax assessment |
|---|---|---|
| 2025 | $11,081 +5.2% | $802,400 +6% |
| 2024 | $10,530 +6.2% | $757,000 +12.7% |
| 2023 | $9,917 +10.1% | $671,900 +20.9% |
Find assessor info on the county website
Neighborhood: 01772
Nearby schools
GreatSchools rating
- NAMary E Finn SchoolGrades: PK-1Distance: 1.6 mi
- 7/10P. Brent Trottier Middle SchoolGrades: 6-8Distance: 2.3 mi
- 10/10Algonquin Regional High SchoolGrades: 9-12Distance: 6.3 mi
Get a cash offer in 3 minutes
Find out how much your home could sell for in as little as 3 minutes with a no-obligation cash offer.
Estimated market value
$900,100
Get a cash offer in 3 minutes
Find out how much your home could sell for in as little as 3 minutes with a no-obligation cash offer.
Estimated market value
$900,100

